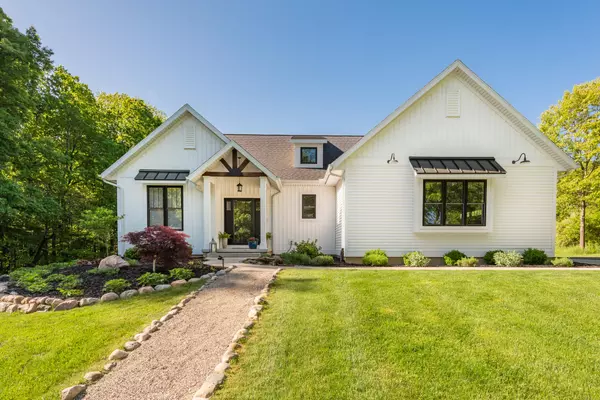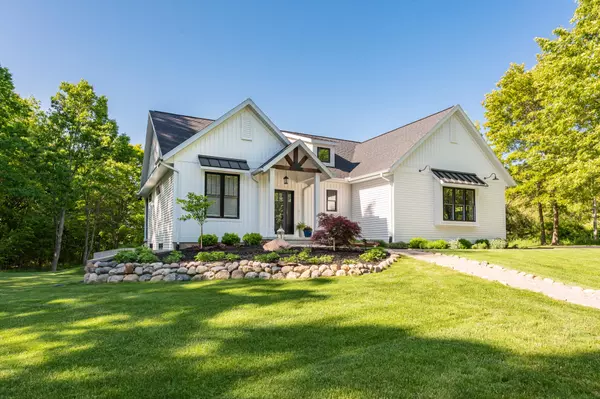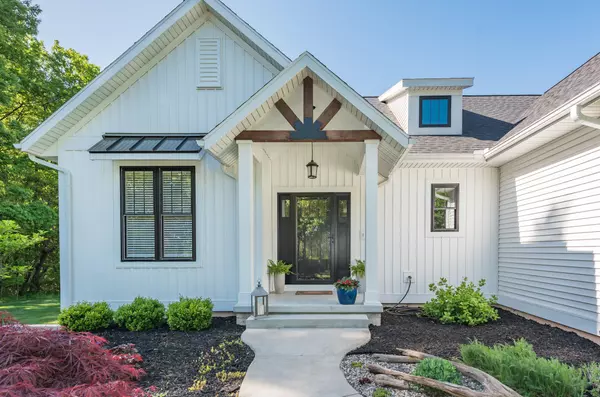For more information regarding the value of a property, please contact us for a free consultation.
9676 2 Mile NE Road Lowell, MI 49331
Want to know what your home might be worth? Contact us for a FREE valuation!

Our team is ready to help you sell your home for the highest possible price ASAP
Key Details
Sold Price $745,000
Property Type Single Family Home
Sub Type Single Family Residence
Listing Status Sold
Purchase Type For Sale
Square Footage 1,551 sqft
Price per Sqft $480
Municipality Vergennes Twp
MLS Listing ID 23017826
Sold Date 07/05/23
Style Ranch
Bedrooms 3
Full Baths 2
Half Baths 1
Year Built 2018
Annual Tax Amount $4,967
Tax Year 2022
Lot Size 3.240 Acres
Acres 3.24
Lot Dimensions 300 * 470
Property Description
Spectacular custom built ranch on private 3 plus acre site. No expense spared in this wonderful home. 2 x 6 construction, energy efficient windows, awesome master suite with heated flooring in the private bath, dual shower, walk-in closet and convenient main floor laundry. The great room features exposed beams, plenty of built-ins, and fireplace. Kitchen is a chef's dream with lots of counter space and an adjacent walk-in pantry with beverage cooler. Dining area overlooks beautiful deck and private rear yard. The lower level is sure to please with a family room with electric fireplace, full bath and two spacious bedrooms plus ample storage. Other notable features are a mudroom off garage with boot bench, oversized 2 stall attached garage and a detached 32 x 32 pole barn with oversized 2 oversized overhead doors. This property must be seen to be appreciated! Seller has instructed agent to hold all offers until 6pm on June 7, 2023. Seller is asking for 45 days possession after close. 2 oversized overhead doors. This property must be seen to be appreciated! Seller has instructed agent to hold all offers until 6pm on June 7, 2023. Seller is asking for 45 days possession after close.
Location
State MI
County Kent
Area Grand Rapids - G
Direction Knapp to Honey Creek S to 2 Mile E to house no sign on property.
Rooms
Other Rooms Pole Barn
Basement Daylight
Interior
Interior Features Kitchen Island, Pantry
Heating Forced Air
Cooling Central Air
Fireplaces Number 2
Fireplaces Type Family Room, Gas Log, Living Room
Fireplace true
Window Features Screens,Insulated Windows
Appliance Refrigerator, Range, Oven, Disposal, Dishwasher
Exterior
Exterior Feature Scrn Porch, Deck(s)
Parking Features Attached
Garage Spaces 2.0
Utilities Available Phone Available, Natural Gas Available, Electricity Available, Phone Connected, Natural Gas Connected
View Y/N No
Street Surface Paved
Garage Yes
Building
Lot Description Wooded
Story 1
Sewer Septic Tank
Water Well
Architectural Style Ranch
Structure Type Vinyl Siding
New Construction No
Schools
School District Lowell
Others
Tax ID 41-16-18-100-025
Acceptable Financing Cash, Conventional
Listing Terms Cash, Conventional
Read Less



