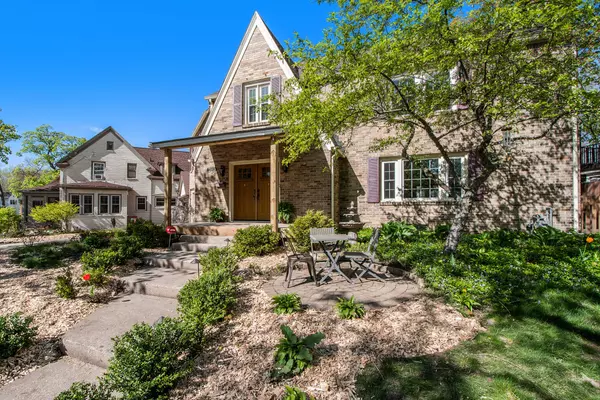For more information regarding the value of a property, please contact us for a free consultation.
1445 Seminole SE Road Grand Rapids, MI 49506
Want to know what your home might be worth? Contact us for a FREE valuation!

Our team is ready to help you sell your home for the highest possible price ASAP
Key Details
Sold Price $615,000
Property Type Single Family Home
Sub Type Single Family Residence
Listing Status Sold
Purchase Type For Sale
Square Footage 3,479 sqft
Price per Sqft $176
Municipality City of Grand Rapids
Subdivision Ottawa Hills
MLS Listing ID 23014839
Sold Date 07/13/23
Style Traditional
Bedrooms 4
Full Baths 3
Half Baths 2
HOA Fees $19/ann
HOA Y/N true
Originating Board Michigan Regional Information Center (MichRIC)
Year Built 1929
Annual Tax Amount $6,688
Tax Year 2023
Lot Size 5,009 Sqft
Acres 0.12
Lot Dimensions 92*65.82*45*85.12
Property Description
One of the most recognizable homes in Ottawa Hills, this brick Tutor is substantial with nearly 3,400 sq ft of living space. Four sizable bedrooms, including a breathtaking newly remodeled primary suite, 3 full baths, 2 half baths, a finished basement (with 1/2 bath), and a newly added attic bonus room off the primary (currently used as an office space). This stately home ingratiates itself with its original charm and private, landscaped back patio, featuring a pergola, soaking tub, outdoor fireplace, and mounted tv. Equipped with a rare, 2-stall, attached garage, newly built front entry, and carefully tended outdoor spaces. Additional features: whole house generator, updated plumbing, tankless water heater, EPS security system, and so much more.
Location
State MI
County Kent
Area Grand Rapids - G
Direction Hall West of Plymouth to Iroquois, North to Seminole
Rooms
Other Rooms High-Speed Internet
Basement Other, Full
Interior
Interior Features Ceiling Fans, Ceramic Floor, Garage Door Opener, Gas/Wood Stove, Generator, Hot Tub Spa, Sauna, Security System, Wood Floor, Eat-in Kitchen, Pantry
Heating Forced Air, Natural Gas
Cooling SEER 13 or Greater, Central Air
Fireplaces Number 1
Fireplaces Type Gas Log, Living
Fireplace true
Window Features Skylight(s), Replacement, Window Treatments
Appliance Dryer, Washer, Dishwasher, Oven, Range, Refrigerator
Exterior
Parking Features Attached, Concrete, Driveway
Garage Spaces 2.0
Utilities Available Electricity Connected, Natural Gas Connected, Cable Connected, Public Water
View Y/N No
Roof Type Composition
Topography {Level=true}
Garage Yes
Building
Lot Description Sidewalk, Garden
Story 3
Sewer Public Sewer
Water Public
Architectural Style Traditional
New Construction No
Schools
School District Grand Rapids
Others
Tax ID 41-14-32-480-005
Acceptable Financing Cash, FHA, VA Loan, Conventional
Listing Terms Cash, FHA, VA Loan, Conventional
Read Less



