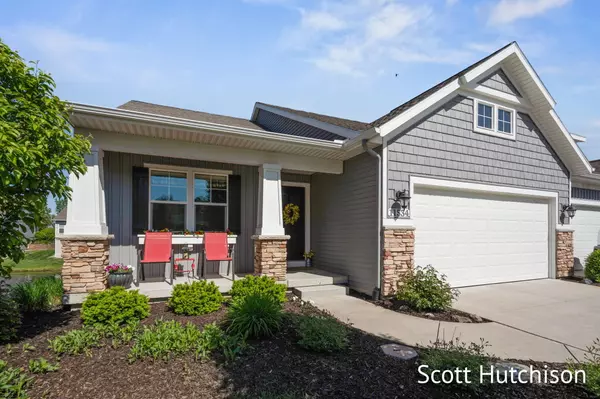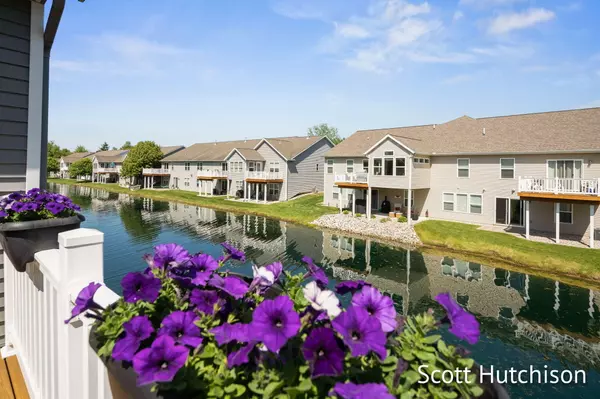For more information regarding the value of a property, please contact us for a free consultation.
11534 Bridgeton Court Allendale, MI 49401
Want to know what your home might be worth? Contact us for a FREE valuation!

Our team is ready to help you sell your home for the highest possible price ASAP
Key Details
Sold Price $375,000
Property Type Condo
Sub Type Condominium
Listing Status Sold
Purchase Type For Sale
Square Footage 1,770 sqft
Price per Sqft $211
Municipality Allendale Twp
MLS Listing ID 23017940
Sold Date 07/24/23
Style Ranch
Bedrooms 2
Full Baths 1
Half Baths 1
HOA Fees $225/mo
HOA Y/N true
Originating Board Michigan Regional Information Center (MichRIC)
Year Built 2017
Annual Tax Amount $3,953
Tax Year 2022
Lot Size 1 Sqft
Property Description
Check out this better than new, meticulously kept condo in Allendale! Inside, you'll find a spacious open kitchen & dining area, fitted with gorgeous & modern upgraded cabinetry, stainless steel appliances & solid surface counters. The dining area is large & features a beautiful view of the pond. The living area with lots of natural light is also connected to the sunroom with entry to the deck for relaxing & enjoying the sun & pond views. The master suite includes a full bath with two sinks & a large walk-in closet. Also on this level there's a guest 1/2 bath, Office/Den & the main floor laundry. Besides an already spacious upper floor plan this condo also has a finished lower level with a Family Room and 2nd bedroom, tons of storage/workspace & it's plumbed for a 3rd bath! See it today
Location
State MI
County Ottawa
Area North Ottawa County - N
Direction N. off Lake MI Drive onto 60th, W. on Dales Drive, to Street
Body of Water Private Pond
Rooms
Basement Walk Out
Interior
Interior Features Garage Door Opener, Humidifier, Kitchen Island, Pantry
Heating Forced Air, Natural Gas
Cooling Central Air
Fireplace false
Window Features Window Treatments
Appliance Washer, Dishwasher, Microwave, Oven, Range, Refrigerator
Exterior
Parking Features Attached, Paved
Garage Spaces 2.0
Utilities Available Electricity Connected, Natural Gas Connected, Telephone Line, Public Water, Public Sewer, Cable Connected, Broadband
Waterfront Description Assoc Access, Private Frontage, Shared Frontage, Pond
View Y/N No
Roof Type Composition
Street Surface Paved
Garage Yes
Building
Lot Description Sidewalk
Story 1
Sewer Public Sewer
Water Public
Architectural Style Ranch
New Construction No
Schools
School District Allendale
Others
HOA Fee Include Trash, Snow Removal, Lawn/Yard Care
Tax ID 70-09-23-195-036
Acceptable Financing Cash, Conventional
Listing Terms Cash, Conventional
Read Less



