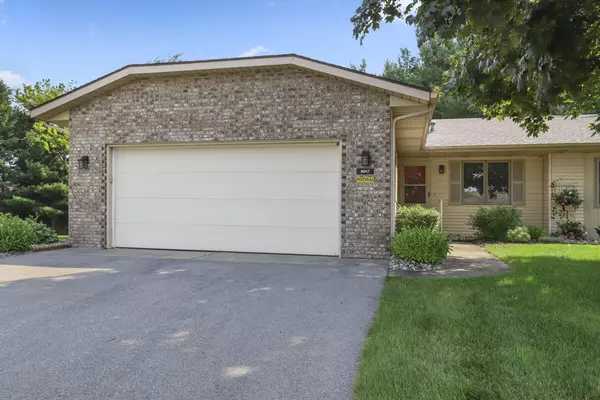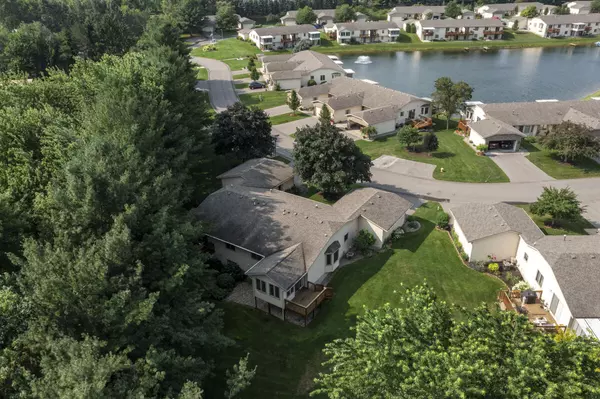For more information regarding the value of a property, please contact us for a free consultation.
6047 Pebble Drive Allendale, MI 49401
Want to know what your home might be worth? Contact us for a FREE valuation!

Our team is ready to help you sell your home for the highest possible price ASAP
Key Details
Sold Price $270,000
Property Type Condo
Sub Type Condominium
Listing Status Sold
Purchase Type For Sale
Square Footage 1,763 sqft
Price per Sqft $153
Municipality Allendale Twp
MLS Listing ID 23024622
Sold Date 08/29/23
Style Ranch
Bedrooms 3
Full Baths 2
HOA Fees $198/mo
HOA Y/N true
Originating Board Michigan Regional Information Center (MichRIC)
Year Built 1992
Annual Tax Amount $1,979
Tax Year 2023
Property Description
Welcome to 6047 Pebble Drive in Allendale! This ranch style condo with a finished basement includes 3 bedrooms, 2 full baths and a 2-stall garage with ample living space. The main level features an open concept floorpan, 2 bedrooms, main floor laundry, and accessibility features in the primary bath. There is a four season sunroom leading to the back deck with plenty of green space to enjoy. The lower level features an additional finished living space, a 3rd bedroom with custom lighting, and another full bath with a walk-in shower. This home is conveniently located close to GVSU, many restaurants, and a short drive to the Lake Michigan coast. Any and all offers to be reviewed after 3:00PM on Monday, July 17th.
Location
State MI
County Ottawa
Area North Ottawa County - N
Direction Lake Michigan Dr (M-45), North on 60th Ave, West on Village Ln, North on Pebble Dr to home
Rooms
Basement Full
Interior
Interior Features Ceiling Fans, Eat-in Kitchen
Heating Forced Air, Natural Gas
Cooling Central Air
Fireplace false
Window Features Bay/Bow
Appliance Dryer, Washer, Disposal, Microwave, Range, Refrigerator
Exterior
Parking Features Attached, Concrete, Driveway
Garage Spaces 2.0
Utilities Available Electricity Connected, Natural Gas Connected, Public Water, Public Sewer, Cable Connected
Amenities Available Pets Allowed
View Y/N No
Roof Type Composition
Handicap Access Accessible Mn Flr Full Bath
Garage Yes
Building
Story 1
Sewer Public Sewer
Water Public
Architectural Style Ranch
New Construction No
Schools
School District Allendale
Others
HOA Fee Include Trash, Snow Removal, Lawn/Yard Care
Tax ID 70-09-23-381-020
Acceptable Financing Cash, FHA, VA Loan, MSHDA, Conventional
Listing Terms Cash, FHA, VA Loan, MSHDA, Conventional
Read Less



