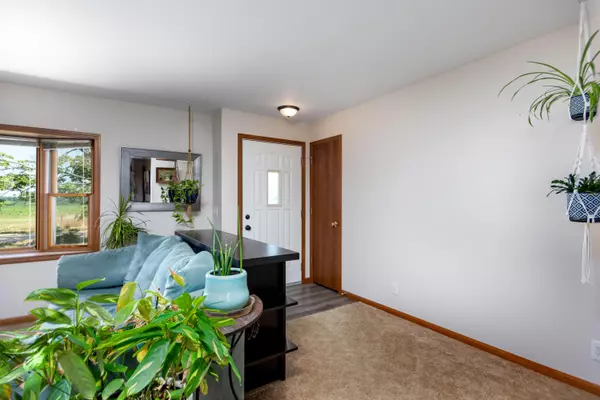For more information regarding the value of a property, please contact us for a free consultation.
4544 Bliss Street Allendale, MI 49401
Want to know what your home might be worth? Contact us for a FREE valuation!

Our team is ready to help you sell your home for the highest possible price ASAP
Key Details
Sold Price $415,000
Property Type Single Family Home
Sub Type Single Family Residence
Listing Status Sold
Purchase Type For Sale
Square Footage 2,592 sqft
Price per Sqft $160
Municipality Allendale Twp
MLS Listing ID 23024608
Sold Date 09/11/23
Style Ranch
Bedrooms 5
Full Baths 3
Originating Board Michigan Regional Information Center (MichRIC)
Year Built 2000
Annual Tax Amount $4,381
Tax Year 2023
Lot Size 4.480 Acres
Acres 4.48
Lot Dimensions 488 x 420
Property Description
Experience the epitome of country living in this idyllic setting. Welcome to a stunning 5-bedroom, 3 full bathroom residence nestled on an expansive 4.48-acre property. Boasting a plethora of remarkable features, .Enjoy the 12 x 16 sunroom, basking in the sunlight as you soak up the picturesque views. The convenience of a main floor master bedroom and laundry ensures ease and accessibility. Open recreation room, 2 bedrooms, and full bathroom complete the basement. The oversized 2-stall garage is thoughtfully designed with storage areas. The property also includes an insulated, 36x24 pole barn complete with water supply and a 200 amp service, This extraordinary property encapsulates the charm and comfort of country living, providing a serene retreat from the bustle of everyday life. Experience the epitome of country living in this idyllic setting. Welcome to a stunning 5-bedroom, 3 full bathroom residence nestled on an expansive 4.48-acre property. Boasting a plethora of remarkable features, this home offers a truly blissful lifestyle.Step into the 12 x 16 sunroom, basking in the sunlight as you soak up the picturesque views. The convenience of a main floor master bedroom and laundry ensures ease and accessibility. Open recreation room, 2 bedrooms, and full bathroom complete the basement. The oversized 2-stall garage is thoughtfully designed with storage areas. The property also includes a fully insulated, 36x24 pole barn complete with water supply and a 200 amp service, catering to your various needs.For the adventurous at heart, an RV pad equipped with a 30amp hook-up allows for convenient travels and comfortable stays. The extra wide and deep double stall garage, featuring a rear service door, provides ample room for vehicles and equipment. Enjoy seamless online experiences and stay connected with the world at your fingertips. For pet lovers, a dog run with an entrance from the house eliminates the need for constant supervision, allowing your furry companions to enjoy their freedom within a secure space. Stay connected with high-speed fiber internet, boasting an impressive 1gb speed for a mere $100 per month. Enjoy seamless online experiences and stay connected with the world at your fingertips. Embrace your green thumb with a 16x24 fenced garden. This extraordinary property encapsulates the charm and comfort of country living, providing a serene retreat from the bustle of everyday life. Don't miss the opportunity to call this exceptional residence your own. West Michigan waterproofing waterproofed the basement for ease of mind. New Shingles with a 50 year warranty also completed for ease of mind.
Location
State MI
County Ottawa
Area North Ottawa County - N
Direction Lake Michigan Drive - south on 40th St. - take bend to the west on Bliss to home.
Rooms
Other Rooms Pole Barn
Basement Full
Interior
Interior Features Ceiling Fans, Garage Door Opener, Humidifier, Water Softener/Owned
Heating Forced Air, Natural Gas
Cooling Central Air
Fireplace false
Window Features Screens, Low Emissivity Windows, Insulated Windows, Window Treatments
Appliance Dishwasher, Range, Refrigerator
Exterior
Parking Features Attached, Paved
Garage Spaces 2.0
Utilities Available Electricity Connected, Cable Connected
View Y/N No
Roof Type Composition
Topography {Level=true}
Street Surface Unimproved
Garage Yes
Building
Story 1
Sewer Septic System
Water Well
Architectural Style Ranch
New Construction No
Schools
School District Allendale
Others
Tax ID 701018300006
Acceptable Financing Cash, FHA, VA Loan, Rural Development, Conventional
Listing Terms Cash, FHA, VA Loan, Rural Development, Conventional
Read Less



