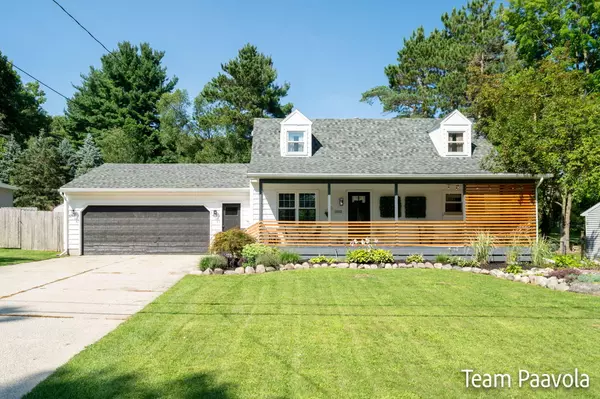For more information regarding the value of a property, please contact us for a free consultation.
11001 Woodbushe SE Drive Lowell, MI 49331
Want to know what your home might be worth? Contact us for a FREE valuation!

Our team is ready to help you sell your home for the highest possible price ASAP
Key Details
Sold Price $330,000
Property Type Single Family Home
Sub Type Single Family Residence
Listing Status Sold
Purchase Type For Sale
Square Footage 2,149 sqft
Price per Sqft $153
Municipality Lowell Twp
MLS Listing ID 23030672
Sold Date 09/15/23
Style Cape Cod
Bedrooms 4
Full Baths 2
Originating Board Michigan Regional Information Center (MichRIC)
Year Built 1971
Annual Tax Amount $3,086
Tax Year 2023
Lot Size 0.280 Acres
Acres 0.28
Lot Dimensions 85x146
Property Description
THE CROWN JEWEL of the under 300K class! This home oozes with pride of ownership inside & out! Owners have done a tremendous job of updating/improving & this home shows almost as good as new. Updated paint, flooring, baths, kitchen + apps, lighting, furnace, AC, water softener, front door, garage service door, new basement egress window. Enjoy the added space of 2 additional flex rooms that make this home feel larger than life! You'll love the open, bright & airy main floor layout! You'll love the large, stylish & covered front porch & the HUGE back deck overlooking a true park-like back yard with privacy fence and a beautiful rock wall that will excite any green-thumb gardener. The photos tell the story of a superbly cared for, stylish home ready for new owners! Possession at close!
Location
State MI
County Kent
Area Grand Rapids - G
Direction Fulton St, North on Cumberland Ave, West on Woodbushe to home.
Rooms
Basement Crawl Space, Full
Interior
Interior Features Ceiling Fans, Garage Door Opener, Hot Tub Spa, Water Softener/Owned, Pantry
Heating Forced Air, Natural Gas
Cooling Central Air
Fireplace false
Window Features Replacement
Appliance Cook Top, Dishwasher, Oven, Refrigerator
Exterior
Parking Features Attached, Concrete, Driveway
Garage Spaces 2.0
Pool Outdoor/Above
View Y/N No
Roof Type Shingle
Topography {Level=true}
Street Surface Paved
Garage Yes
Building
Story 2
Sewer Septic System
Water Public
Architectural Style Cape Cod
New Construction No
Schools
School District Lowell
Others
Tax ID 41-20-05-426-008
Acceptable Financing Cash, Conventional
Listing Terms Cash, Conventional
Read Less



