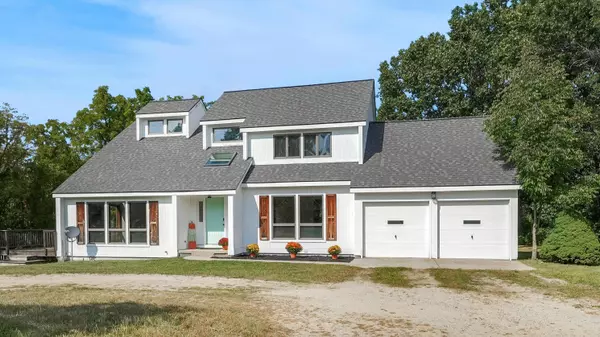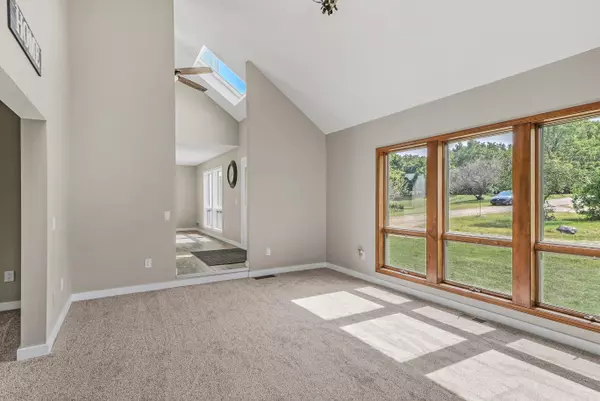For more information regarding the value of a property, please contact us for a free consultation.
10085 36th SE Street Lowell, MI 49331
Want to know what your home might be worth? Contact us for a FREE valuation!

Our team is ready to help you sell your home for the highest possible price ASAP
Key Details
Sold Price $599,000
Property Type Single Family Home
Sub Type Single Family Residence
Listing Status Sold
Purchase Type For Sale
Square Footage 3,280 sqft
Price per Sqft $182
Municipality Lowell Twp
MLS Listing ID 23135158
Sold Date 10/17/23
Style Contemporary
Bedrooms 4
Full Baths 3
Half Baths 1
Originating Board Michigan Regional Information Center (MichRIC)
Year Built 1989
Annual Tax Amount $4,644
Tax Year 2023
Lot Size 6.520 Acres
Acres 6.52
Lot Dimensions 236x997x444x195x208x803
Property Description
Host the Holidays! This contemporary home is on over 6.5 acres with deer and turkey. Boasting 4 bedrooms and 3.5 bathrooms! Vaulted ceilings and skylight windows create natural light and so much more. Kitchen features quartz counter tops, plenty of cabinet space, snack bar and tile flooring. Kitchen is open to the living room. Living room has large windows and sliders to the deck with a woodsy view. The upper floor consists of 3 bedrooms with ample closet space. The master suite has vaulted ceiling, double closet and en suite bath. Walkout Basement has additional bedroom with egress window and full bath. Family room in basement. Brand new carpet throughout. Hot tub and stamped concrete patio installed in 2022. Newer mechanicals and geothermal heat. This home offers over 3,400 square feet.
Location
State MI
County Kent
Area Grand Rapids - G
Direction From Grand River Dr SE, S On Snow Ave SE, East on 36th St.
Rooms
Basement Walk Out, Full
Interior
Interior Features Ceiling Fans, Garage Door Opener, Hot Tub Spa, Water Softener/Owned
Heating Heat Pump, Geothermal
Cooling Central Air
Fireplace false
Window Features Skylight(s), Screens
Appliance Dryer, Washer, Dishwasher, Microwave, Range, Refrigerator
Exterior
Parking Features Attached, Unpaved
Garage Spaces 2.0
Utilities Available Natural Gas Connected
View Y/N No
Roof Type Shingle
Street Surface Paved
Garage Yes
Building
Lot Description Wooded
Story 2
Sewer Septic System
Water Well
Architectural Style Contemporary
New Construction No
Schools
School District Lowell
Others
Tax ID 41-20-18-400-024
Acceptable Financing Cash, VA Loan, Conventional
Listing Terms Cash, VA Loan, Conventional
Read Less



