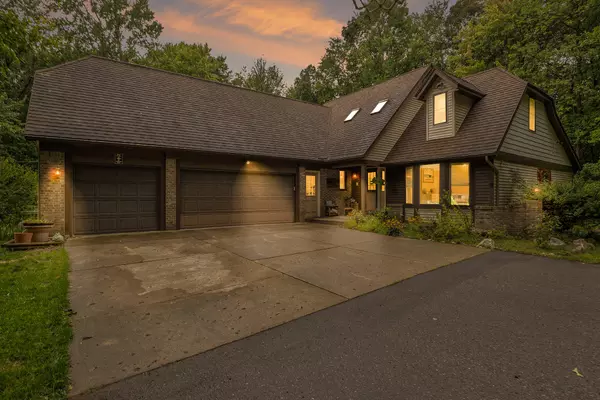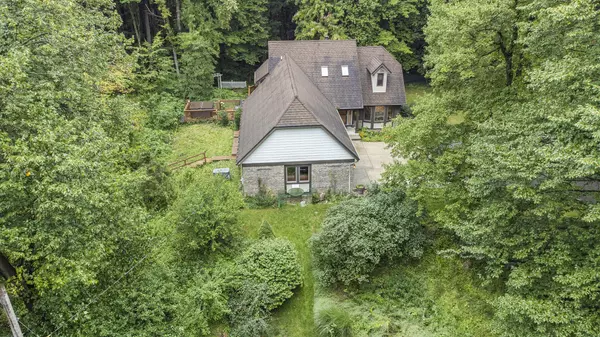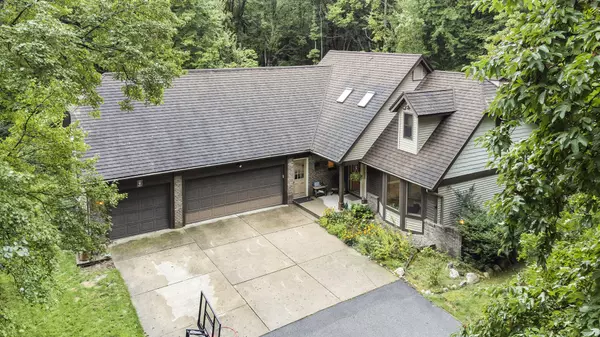For more information regarding the value of a property, please contact us for a free consultation.
2984 Gulliford Trail Lowell, MI 49331
Want to know what your home might be worth? Contact us for a FREE valuation!

Our team is ready to help you sell your home for the highest possible price ASAP
Key Details
Sold Price $550,000
Property Type Single Family Home
Sub Type Single Family Residence
Listing Status Sold
Purchase Type For Sale
Square Footage 3,636 sqft
Price per Sqft $151
Municipality Lowell Twp
Subdivision Gulliford Trails
MLS Listing ID 23133212
Sold Date 10/23/23
Style Traditional
Bedrooms 4
Full Baths 3
Half Baths 1
Originating Board Michigan Regional Information Center (MichRIC)
Year Built 1990
Annual Tax Amount $5,792
Tax Year 2023
Lot Size 5.000 Acres
Acres 5.0
Lot Dimensions 330x660
Property Description
This beautiful 4 bed, 4 bath home is located on a private drive on 5 acres in Lowell Township! Upon entering the home, you are met by an open atrium with glass doors leading into the living room with a fireplace. The generous main floor primary bedroom has an ensuite with a whirlpool tub, shower, and closet. Cozy up by the fire in the 4 season sunroom with cathedral ceiling that offers a spectacular view of the wildlife. In the basement you can utilize a large office or have a 5th bedroom. This home also includes a main floor laundry room, newer plush carpeting, a subzero refrigerator and freezer, Geothermal heating and cooling, a reverse osmosis water filtration system, a whole house generator, and a 2021 hot tub. Set up your private showing today!
Open house Saturday 9/9 1-3PM.
Location
State MI
County Kent
Area Grand Rapids - G
Direction From Grand River, S on Gulliford, W on Gulliford Trail
Rooms
Other Rooms High-Speed Internet
Basement Daylight, Full
Interior
Interior Features Ceiling Fans, Central Vacuum, Ceramic Floor, Garage Door Opener, Gas/Wood Stove, Generator, Hot Tub Spa, Humidifier, Iron Water FIlter, Whirlpool Tub, Wood Floor, Eat-in Kitchen, Pantry
Heating Forced Air, Geothermal, Natural Gas, Wood
Cooling Central Air
Fireplaces Number 3
Fireplaces Type Wood Burning, Gas Log, Rec Room, Living, Family
Fireplace true
Window Features Storms, Skylight(s), Screens, Bay/Bow, Window Treatments
Appliance Dryer, Washer, Built-In Gas Oven, Disposal, Cook Top, Dishwasher, Freezer, Microwave, Range, Refrigerator
Exterior
Parking Features Attached, Asphalt, Driveway
Garage Spaces 3.0
Utilities Available Natural Gas Connected
View Y/N No
Roof Type Metal, Shingle
Street Surface Paved
Garage Yes
Building
Lot Description Cul-De-Sac, Wooded
Story 2
Sewer Septic System
Water Well
Architectural Style Traditional
New Construction No
Schools
School District Lowell
Others
Tax ID 41-20-16-200-020
Acceptable Financing Cash, VA Loan, Conventional
Listing Terms Cash, VA Loan, Conventional
Read Less



