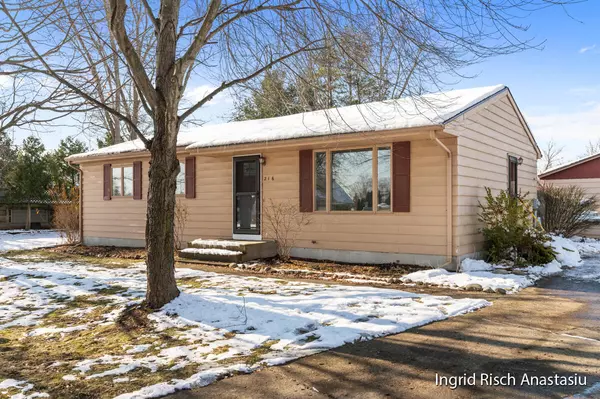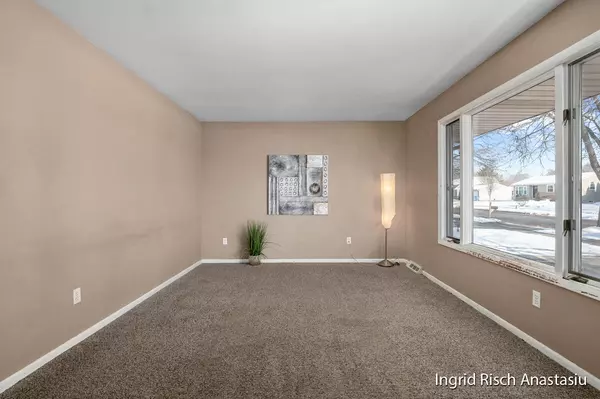For more information regarding the value of a property, please contact us for a free consultation.
216 Roberta Jayne Drive Lowell, MI 49331
Want to know what your home might be worth? Contact us for a FREE valuation!

Our team is ready to help you sell your home for the highest possible price ASAP
Key Details
Sold Price $205,000
Property Type Single Family Home
Sub Type Single Family Residence
Listing Status Sold
Purchase Type For Sale
Square Footage 1,056 sqft
Price per Sqft $194
Municipality Lowell City
MLS Listing ID 22048977
Sold Date 12/22/22
Style Ranch
Bedrooms 3
Full Baths 1
Half Baths 1
Originating Board Michigan Regional Information Center (MichRIC)
Year Built 1972
Annual Tax Amount $3,577
Tax Year 2022
Lot Size 0.275 Acres
Acres 0.28
Property Description
TERRIFIC VALUE. Appraisal $ 232k! Priced to sell. BE IN FOR THE HOLIDAYS. IMMEDIATE POSSESSION! Centrally located, walking distance to High School and minutes to Main Street, this 3 bedroom, 1.5 baths Home is a MUST SEE! FINISH THE PRESTUDDED BASEMENT and add another 1056 sf easily. Large fenced in backyard, newer roof, two stall garage with overhead garage door backs up to unbuildable township land. This home offers growth space in unfinished basement that includes a room that would easily convert to a 4th bedroom, has newly updated electrical as well as some of the plumbing. This is the perfect opportunity to own a solid home and make it your own with some TLC (Carpet and Wall Paint) that offers room to build sweat equity at $27k below appraisal. Enjoy Creekside Park around the corner.
Location
State MI
County Kent
Area Grand Rapids - G
Direction M21 To Ridgeview, N To Sibley, E To Roberta Jayne
Rooms
Basement Full
Interior
Interior Features Garage Door Opener, Laminate Floor, Wood Floor, Eat-in Kitchen, Pantry
Heating Forced Air, Natural Gas
Cooling Central Air
Fireplace false
Window Features Replacement
Appliance Disposal, Dishwasher, Microwave, Range, Refrigerator
Exterior
Exterior Feature Fenced Back, Deck(s)
Parking Features Concrete, Driveway
Garage Spaces 2.0
Utilities Available Phone Available, Storm Sewer Available, Public Water Available, Public Sewer Available, Natural Gas Available, Electric Available, Cable Available, Broadband Available, Phone Connected, Natural Gas Connected, Cable Connected
View Y/N No
Street Surface Paved
Garage Yes
Building
Lot Description Level, Sidewalk, Adj to Public Land
Story 1
Sewer Public Sewer
Water Public
Architectural Style Ranch
Structure Type Wood Siding,Aluminum Siding
New Construction No
Schools
School District Lowell
Others
Tax ID 41-20-03-410-008
Acceptable Financing Cash, FHA, VA Loan, MSHDA, Conventional
Listing Terms Cash, FHA, VA Loan, MSHDA, Conventional
Read Less



