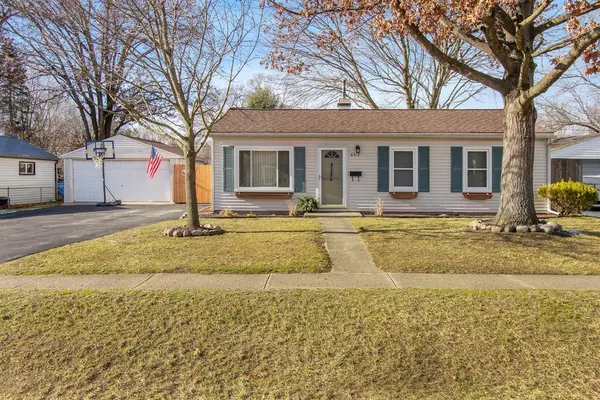For more information regarding the value of a property, please contact us for a free consultation.
6412 Marcy Street Brighton, MI 48116
Want to know what your home might be worth? Contact us for a FREE valuation!

Our team is ready to help you sell your home for the highest possible price ASAP
Key Details
Sold Price $181,500
Property Type Single Family Home
Sub Type Single Family Residence
Listing Status Sold
Purchase Type For Sale
Square Footage 900 sqft
Price per Sqft $201
Municipality Green Oak Twp
Subdivision Willmorno 1
MLS Listing ID 52355
Sold Date 01/20/21
Style Ranch
Bedrooms 3
Full Baths 1
HOA Y/N false
Originating Board Michigan Regional Information Center (MichRIC)
Year Built 1958
Annual Tax Amount $1,178
Tax Year 2020
Lot Size 9,583 Sqft
Acres 0.22
Property Description
This Move in ready three bedroom ranch is one you don't want to miss. Large eat in kitchen with new floors. Ample windows fill the home with natural light and easy breeze. Modern bathroom with ceramic tile shower with tub. Ceiling fans in all three bedrooms and living room. Laundry room on main level. Kitchen leads out to the fully fenced in big backyard, partial privacy fence. 2 car detached garage and shed. Just a few minute drive to downtown Brighton, Hudson Mills Metropark and Golf Course and Pinckney Recreation Area, with low Green Oak Twp taxes. Come and enjoy the updates throughout this spectacular home.
Location
State MI
County Livingston
Area Ann Arbor/Washtenaw - A
Direction Old Lee Rd to Marcy St.
Rooms
Other Rooms Shed(s)
Basement Slab
Interior
Interior Features Ceiling Fans, Ceramic Floor, Laminate Floor, Wood Floor, Eat-in Kitchen
Heating Forced Air, Natural Gas
Fireplace false
Window Features Window Treatments
Appliance Dryer, Washer, Dishwasher, Microwave, Oven, Range, Refrigerator
Laundry Main Level
Exterior
Exterior Feature Fenced Back, Porch(es)
Garage Spaces 2.0
Utilities Available Storm Sewer Available, Natural Gas Connected, Cable Connected
View Y/N No
Garage Yes
Building
Story 1
Sewer Public Sewer
Water Public
Architectural Style Ranch
Structure Type Vinyl Siding
New Construction No
Schools
Elementary Schools Brighton
Middle Schools Brighton
High Schools Brighton
School District Brighton
Others
Tax ID 1605103062
Acceptable Financing Cash, FHA, VA Loan, Rural Development, Conventional
Listing Terms Cash, FHA, VA Loan, Rural Development, Conventional
Read Less



