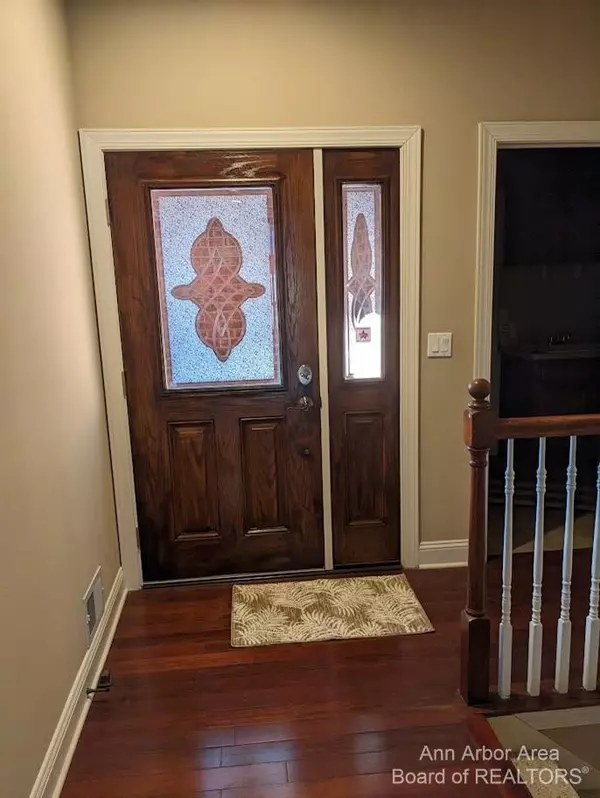For more information regarding the value of a property, please contact us for a free consultation.
3601 Bay Harbor Drive Brighton, MI 48114
Want to know what your home might be worth? Contact us for a FREE valuation!

Our team is ready to help you sell your home for the highest possible price ASAP
Key Details
Sold Price $420,000
Property Type Condo
Sub Type Condominium
Listing Status Sold
Purchase Type For Sale
Square Footage 1,814 sqft
Price per Sqft $231
Municipality Brighton Twp
Subdivision The Peninsula
MLS Listing ID 23091075
Sold Date 04/14/23
Style Ranch
Bedrooms 4
Full Baths 3
HOA Fees $375/qua
HOA Y/N true
Originating Board Michigan Regional Information Center (MichRIC)
Year Built 2005
Annual Tax Amount $3,567
Tax Year 2022
Property Description
Light filled ranch condo with vaulted great room with fireplace, defined dining room in an open concept design offering three bedrooms on entry level , 3 full baths, 4th bedroom in finished walkout and a great second kitchen for parties and gathering that expand to the recreational spaces .Attached two-car garage and main-floor laundry. Enjoy LOW Brighton township taxes and complex amenities that includes an outdoor pool, a dock on Lyons Lake, and walking paths tying them together. Right near Hilton elementary and a quick trip to downtown Brighton, US-23 or I-96., Primary Bath, Rec Room: Finished
Location
State MI
County Livingston
Area Ann Arbor/Washtenaw - A
Direction Old 23 to Hilton to Bay Harbor, on SE side of road
Rooms
Basement Walk Out, Full
Interior
Interior Features Ceramic Floor, Garage Door Opener, Guest Quarters, Hot Tub Spa, Water Softener/Owned, Wood Floor, Eat-in Kitchen
Heating Forced Air, Natural Gas
Cooling Central Air
Fireplaces Number 1
Fireplaces Type Gas Log
Fireplace true
Window Features Window Treatments
Appliance Dryer, Washer, Dishwasher, Oven, Range, Refrigerator
Laundry Main Level
Exterior
Exterior Feature Balcony, Porch(es)
Parking Features Attached
Garage Spaces 2.0
Pool Outdoor/Inground
Utilities Available Storm Sewer Available, Natural Gas Connected, Cable Connected
Amenities Available Walking Trails, Pool
Waterfront Description No Wake,Shared Frontage,Pond
View Y/N No
Garage Yes
Building
Story 1
Sewer Public Sewer
Water Public
Architectural Style Ranch
Structure Type Brick
New Construction No
Schools
School District Brighton
Others
HOA Fee Include Snow Removal,Lawn/Yard Care
Tax ID 12-20-401-086
Acceptable Financing Cash, Conventional
Listing Terms Cash, Conventional
Read Less



