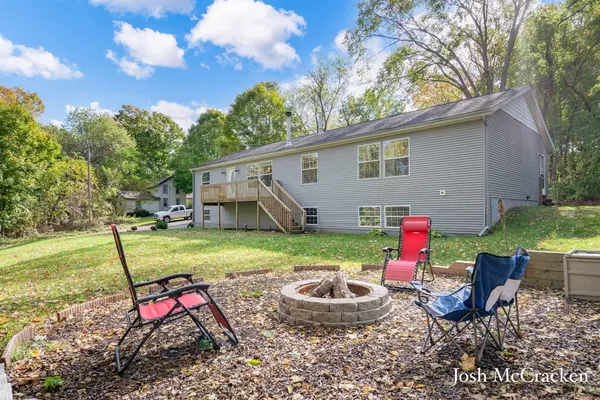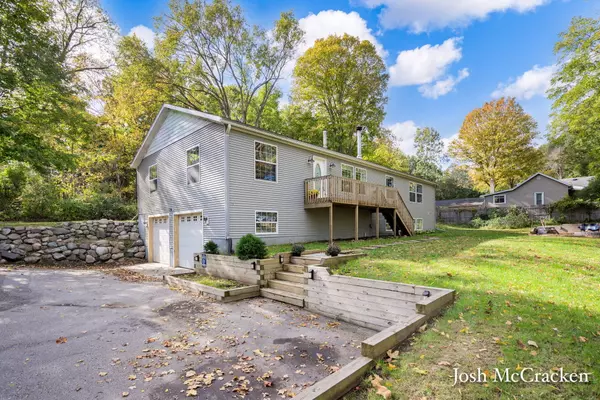For more information regarding the value of a property, please contact us for a free consultation.
13198 Grand River SE Drive Lowell, MI 49331
Want to know what your home might be worth? Contact us for a FREE valuation!

Our team is ready to help you sell your home for the highest possible price ASAP
Key Details
Sold Price $295,000
Property Type Single Family Home
Sub Type Single Family Residence
Listing Status Sold
Purchase Type For Sale
Square Footage 2,124 sqft
Price per Sqft $138
Municipality Lowell Twp
MLS Listing ID 23137811
Sold Date 11/08/23
Style Ranch
Bedrooms 3
Full Baths 2
Originating Board Michigan Regional Information Center (MichRIC)
Year Built 2004
Annual Tax Amount $2,245
Tax Year 2023
Lot Size 1,090 Sqft
Acres 0.03
Lot Dimensions 100x114
Property Description
Don't miss the opportunity to own this fantastic 3-bedroom, 2-bathroom Lowell home! Nestled on the edge of town, this property offers quick and convenient access to both the historic downtown area as well as I-96 just a few minutes away. This beautifully decorated and maintained ranch-style home is over 2000 sq ft of finished living space.
Step inside and you'll notice immediately that the heartbeat of this home lies within the expansive living room, complete with a cozy pellet-burning fireplace. This welcoming space seamlessly opens up to the kitchen and dining area, creating an ideal layout for hosting and entertaining friends. Also on the main floor, you'll discover a large office and three generously sized bedrooms, with one of them serving as a main suite featuring a spacious bathroom and convenient walk-in closet. You'll also find that in this home, convenience is key, with main floor laundry making daily tasks a breeze.
Venture downstairs to explore an additional 1440 square feet of living space, providing ample room for various possibilities. The main recreation area is just waiting for your choice of flooring, and one room is already plumbed for a bathroom and another for a full kitchen, offering potential for further customization.
This property also features an extra-large garage for your vehicles and storage needs, 120/240 volt service, a hook up for a generator for peace of mind, and an inviting outdoor space perfect for gatherings with a cookout area and an outdoor fire pit.
A rare opportunity to own a home that has the convenience of life close to Lowell paired with a spacious setting that feels wooded and private, don't let this remarkable home slip through your fingers! Schedule a viewing today and make it yours! spacious bathroom and convenient walk-in closet. You'll also find that in this home, convenience is key, with main floor laundry making daily tasks a breeze.
Venture downstairs to explore an additional 1440 square feet of living space, providing ample room for various possibilities. The main recreation area is just waiting for your choice of flooring, and one room is already plumbed for a bathroom and another for a full kitchen, offering potential for further customization.
This property also features an extra-large garage for your vehicles and storage needs, 120/240 volt service, a hook up for a generator for peace of mind, and an inviting outdoor space perfect for gatherings with a cookout area and an outdoor fire pit.
A rare opportunity to own a home that has the convenience of life close to Lowell paired with a spacious setting that feels wooded and private, don't let this remarkable home slip through your fingers! Schedule a viewing today and make it yours!
Location
State MI
County Kent
Area Grand Rapids - G
Direction Home is off Dansville Rd. Hudson S out of Lowell to Grand River, then E to Dansville Rd. S on Dansville Rd.
Rooms
Other Rooms High-Speed Internet
Basement Daylight, Walk Out
Interior
Interior Features Ceiling Fans, Central Vacuum, Gas/Wood Stove, Whirlpool Tub, Kitchen Island, Eat-in Kitchen
Heating Propane, Forced Air, Other
Cooling Central Air
Fireplaces Number 1
Fireplace true
Window Features Low Emissivity Windows
Appliance Dryer, Washer, Dishwasher, Range, Refrigerator
Exterior
Parking Features Attached, Paved
Garage Spaces 2.0
Utilities Available Electricity Connected, Telephone Line, Cable Connected
View Y/N No
Roof Type Composition
Street Surface Paved
Garage Yes
Building
Story 1
Sewer Septic System
Water Well
Architectural Style Ranch
New Construction No
Schools
School District Lowell
Others
Tax ID 41-20-11-254-005
Acceptable Financing Cash, FHA, VA Loan, Rural Development, MSHDA, Conventional
Listing Terms Cash, FHA, VA Loan, Rural Development, MSHDA, Conventional
Read Less



