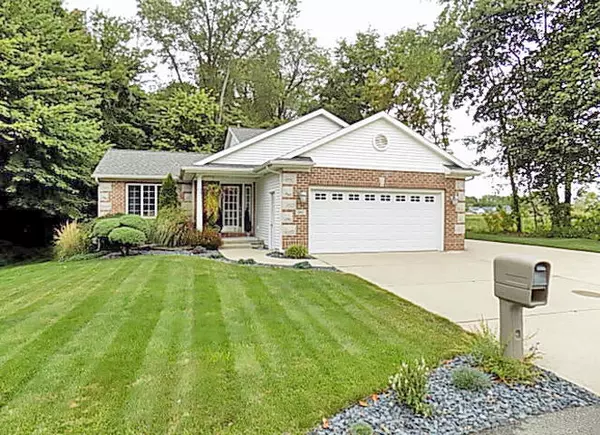For more information regarding the value of a property, please contact us for a free consultation.
5807 Horizon Lane Allendale, MI 49401
Want to know what your home might be worth? Contact us for a FREE valuation!

Our team is ready to help you sell your home for the highest possible price ASAP
Key Details
Sold Price $350,000
Property Type Single Family Home
Sub Type Single Family Residence
Listing Status Sold
Purchase Type For Sale
Square Footage 1,585 sqft
Price per Sqft $220
Municipality Allendale Twp
MLS Listing ID 23133027
Sold Date 11/03/23
Style Tri-Level
Bedrooms 3
Full Baths 2
HOA Y/N true
Year Built 2000
Annual Tax Amount $3,033
Tax Year 2022
Lot Size 0.336 Acres
Acres 0.34
Lot Dimensions 100x150
Property Description
Welcome home to Horizon Ln! This well maintained and updated 3 bedroom 2 bath multi-level home is great for family living as well as entertaining. You must see to appreciate this move in ready house with
newer flooring throughout and fresh, bright, neutral paint. Cathedral ceilings on the main and upper levels. Upper level has an extra large master bedroom full of windows and a master bath with a whirlpool tub/separate shower and walk-in closet. Main level great room slider leads to a beautiful maintenance free composite deck with metal railing and steps down to the private, wooded backyard
firepit and garden shed. Lower level family room has a gas fireplace and another slider to the all-season hot tub oasis! A second bedroom and full bath are conveniently located on the family level. Basement level has another very large bedroom with a walk-in closet and an unfinished area full of storage! Underground sprinkling and new slate landscape rock make yard work a breeze. All appliances and hot tub included! Newer roof, water heater, furnace and AC. Basement level has another very large bedroom with a walk-in closet and an unfinished area full of storage! Underground sprinkling and new slate landscape rock make yard work a breeze. All appliances and hot tub included! Newer roof, water heater, furnace and AC.
Location
State MI
County Ottawa
Area North Ottawa County - N
Direction Lake Michigan Dr, S On 60th, E, On Maple Bend Trl, S On Tall Pine, E Onto Horizon.
Rooms
Basement Walk-Out Access
Interior
Interior Features Ceiling Fan(s), Hot Tub Spa, Kitchen Island
Heating Forced Air
Cooling Central Air
Fireplaces Number 1
Fireplace true
Appliance Washer, Dryer, Disposal, Dishwasher
Exterior
Exterior Feature Patio, Deck(s)
Parking Features Attached
Garage Spaces 2.0
Utilities Available Phone Connected, Natural Gas Connected
Amenities Available Spa/Hot Tub
View Y/N No
Street Surface Paved
Garage Yes
Building
Lot Description Sidewalk, Wooded
Story 4
Sewer Public Sewer
Water Public
Architectural Style Tri-Level
Structure Type Brick,Vinyl Siding
New Construction No
Schools
School District Allendale
Others
Tax ID 70-09-26-420-017
Acceptable Financing Cash, Conventional
Listing Terms Cash, Conventional
Read Less



