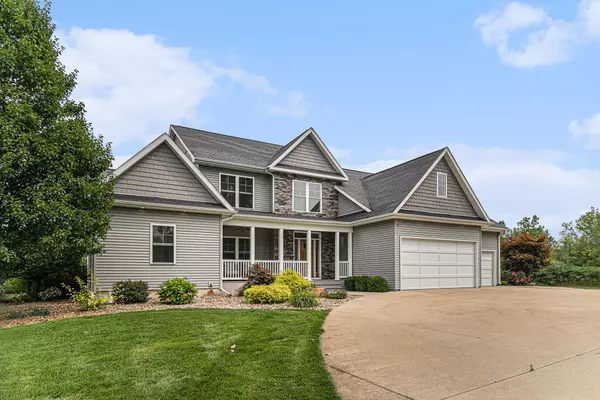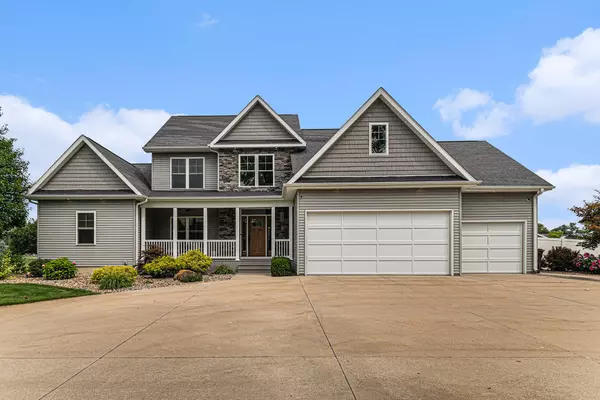For more information regarding the value of a property, please contact us for a free consultation.
13930 Rivercrest Drive White Pigeon, MI 49099
Want to know what your home might be worth? Contact us for a FREE valuation!

Our team is ready to help you sell your home for the highest possible price ASAP
Key Details
Sold Price $535,000
Property Type Single Family Home
Sub Type Single Family Residence
Listing Status Sold
Purchase Type For Sale
Square Footage 2,707 sqft
Price per Sqft $197
Municipality White Pigeon Twp
Subdivision Rivercrest
MLS Listing ID 23031627
Sold Date 12/04/23
Style Contemporary
Bedrooms 6
Full Baths 3
Half Baths 1
HOA Y/N true
Originating Board Michigan Regional Information Center (MichRIC)
Year Built 2012
Annual Tax Amount $3,285
Tax Year 2022
Lot Size 3.360 Acres
Acres 3.36
Lot Dimensions irregular
Property Description
Discover luxury living in this beautifully updated home with an open floor plan and modern aesthetics. The open-concept layout will lead you through the large open kitchen to the adjacent dining room and living room,
complete with fireplace and massive windows showcasing the backyard. The master suite offers a serene retreat, while the fully finished walkout basement with an additional kitchen presents in-law suite potential. Enjoy outdoor living by the pool, by the fire, in the hot tub, or shooting hoops. Your dream home awaits!
Location
State MI
County St. Joseph
Area St. Joseph County - J
Direction 1.5 miles west of the intersection of US 131 and US 12. just north of Pigeon River.
Rooms
Other Rooms Pole Barn
Basement Walk Out, Full
Interior
Interior Features Ceiling Fans, Central Vacuum, Ceramic Floor, Garage Door Opener, Generator, Guest Quarters, Hot Tub Spa, Laminate Floor, Security System, Water Softener/Owned, Wood Floor, Kitchen Island, Eat-in Kitchen, Pantry
Heating Forced Air
Cooling Central Air
Fireplaces Number 1
Fireplaces Type Gas Log, Living
Fireplace true
Window Features Insulated Windows,Window Treatments
Appliance Dryer, Washer, Disposal, Cook Top, Dishwasher, Freezer, Microwave, Oven, Range, Refrigerator
Exterior
Exterior Feature Fenced Back, Play Equipment, Patio, Deck(s)
Parking Features Attached
Garage Spaces 3.0
Pool Cabana, Outdoor/Inground
Utilities Available Phone Available, Natural Gas Available, Electricity Available, Phone Connected, Cable Connected
Amenities Available Other
View Y/N No
Garage Yes
Building
Lot Description Rolling Hills
Story 2
Sewer Septic System
Water Well
Architectural Style Contemporary
Structure Type Concrete,Stone,Vinyl Siding
New Construction No
Schools
School District White Pigeon
Others
HOA Fee Include Electricity
Tax ID 01104601100
Acceptable Financing Cash, FHA, VA Loan, Conventional
Listing Terms Cash, FHA, VA Loan, Conventional
Read Less



