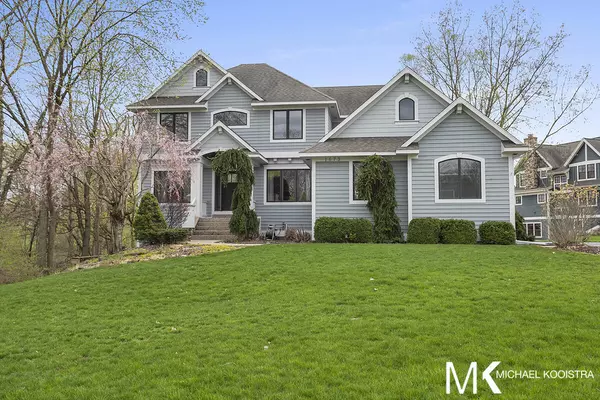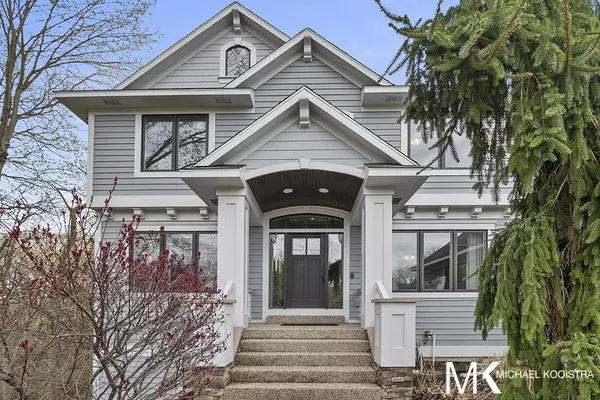For more information regarding the value of a property, please contact us for a free consultation.
1673 Watermark SE Drive Grand Rapids, MI 49546
Want to know what your home might be worth? Contact us for a FREE valuation!

Our team is ready to help you sell your home for the highest possible price ASAP
Key Details
Sold Price $850,000
Property Type Single Family Home
Sub Type Single Family Residence
Listing Status Sold
Purchase Type For Sale
Square Footage 3,791 sqft
Price per Sqft $224
Municipality Cascade Twp
Subdivision Watermark
MLS Listing ID 23014214
Sold Date 12/04/23
Style Traditional
Bedrooms 5
Full Baths 3
Half Baths 1
HOA Fees $133/ann
HOA Y/N true
Originating Board Michigan Regional Information Center (MichRIC)
Year Built 2006
Annual Tax Amount $9,002
Tax Year 2023
Lot Dimensions IRR
Property Description
Welcome home to this fabulous custom, single-owner home in the gated golf-course community of Watermark! With an atypically private lot, this home is perched on a cul-du-sac corner lot and comes with it's very own association-maintained pond! This home has many enviable features such as high ceilings, an open floor plan with a gorgeous custom granite and stainless kitchen and walk-in pantry, dark-stained wide plank oak flooring, a double-sided fireplace between living room and office/library, and new 4 season balcony off the back. Nicely appointed primary suite is located on the upper level, boasting tray ceiling, granite shower, separate jet pulse tub with 3 additional bedrooms, bath, and convenient laundry. Walkout level with additional bedroom, bath, bar, family room, & sauna!
Location
State MI
County Kent
Area Grand Rapids - G
Direction Cascade Rd to Watermark to home
Body of Water Private Pond
Rooms
Other Rooms Other
Basement Walk Out, Other
Interior
Interior Features Ceiling Fans, Ceramic Floor, Garage Door Opener, Sauna, Security System, Whirlpool Tub, Wood Floor, Kitchen Island, Eat-in Kitchen, Pantry
Heating Forced Air, Electric, Natural Gas
Cooling Central Air
Fireplaces Number 1
Fireplaces Type Gas Log, Living, Den/Study
Fireplace true
Window Features Screens,Low Emissivity Windows,Insulated Windows,Window Treatments
Appliance Dryer, Washer, Disposal, Dishwasher, Microwave, Range, Refrigerator
Exterior
Exterior Feature Balcony, Porch(es), Patio, 3 Season Room
Parking Features Attached, Asphalt, Driveway
Garage Spaces 3.0
Utilities Available Storm Sewer Available, Natural Gas Connected
Amenities Available Pets Allowed
Waterfront Description Pond
View Y/N No
Street Surface Paved
Garage Yes
Building
Lot Description Level, Recreational, Sidewalk, Golf Community, Cul-De-Sac
Story 3
Sewer Public Sewer
Water Public
Architectural Style Traditional
Structure Type Wood Siding
New Construction No
Schools
School District Forest Hills
Others
Tax ID 411906489100
Acceptable Financing Cash, Conventional
Listing Terms Cash, Conventional
Read Less



