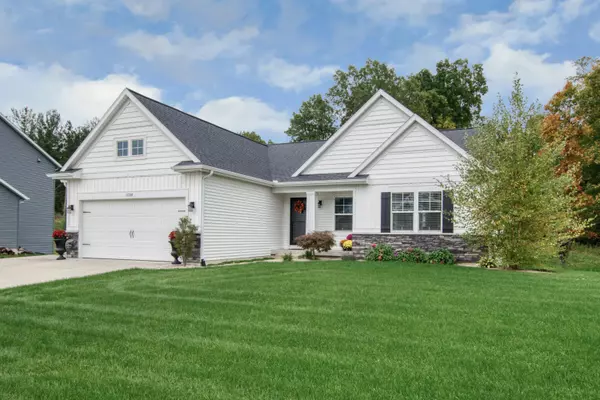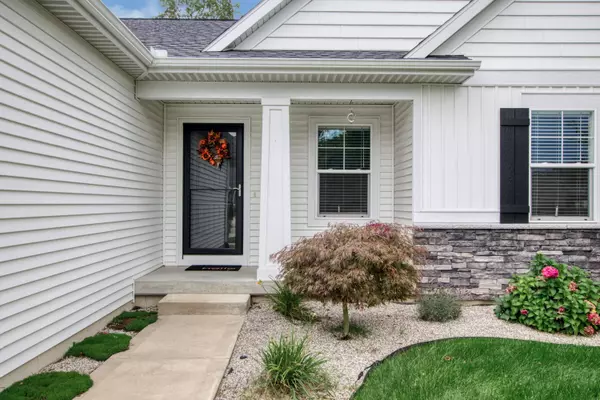For more information regarding the value of a property, please contact us for a free consultation.
11728 Old Gun Club SE Drive Lowell, MI 49331
Want to know what your home might be worth? Contact us for a FREE valuation!

Our team is ready to help you sell your home for the highest possible price ASAP
Key Details
Sold Price $430,000
Property Type Single Family Home
Sub Type Single Family Residence
Listing Status Sold
Purchase Type For Sale
Square Footage 1,576 sqft
Price per Sqft $272
Municipality Lowell Twp
Subdivision Stony Bluff
MLS Listing ID 23143437
Sold Date 12/22/23
Style Ranch
Bedrooms 3
Full Baths 2
HOA Fees $23/ann
HOA Y/N true
Originating Board Michigan Regional Information Center (MichRIC)
Year Built 2018
Annual Tax Amount $5,493
Tax Year 2023
Lot Size 0.262 Acres
Acres 0.26
Lot Dimensions 80x135
Property Description
This newer daylight ranch located very close to the charming City of Lowell. This gem offers a perfect blend of style and functionality with a tranquil and calming interior with fresh grays and whites. Numerous windows allow for lots of natural light throughout entire home. Open floor concept on main floor with a sunroom, larger kitchen, dining area and living room with gas fireplace, main floor owners suite and laundry. 2 additional bedrooms and full bath. The lower level awaits your personal touch, with a blank canvas for your creative aspirations. Lovely landscaped yard with a beautiful view of the woods from back of home. Located close to shopping, hiking trails, breweries & restaurants.
Location
State MI
County Kent
Area Grand Rapids - G
Direction East Fulton St, N. on Alden Nash, W. on Foreman St. SE to street
Rooms
Basement Daylight, Other
Interior
Interior Features Ceiling Fans, Garage Door Opener, Kitchen Island, Pantry
Heating Forced Air, Natural Gas
Cooling Central Air
Fireplaces Number 1
Fireplaces Type Gas Log, Living
Fireplace true
Appliance Dishwasher, Microwave, Range, Refrigerator
Laundry Main Level
Exterior
Exterior Feature Porch(es), Deck(s)
Parking Features Attached, Concrete, Driveway
Garage Spaces 2.0
Utilities Available Natural Gas Connected
View Y/N No
Garage Yes
Building
Lot Description Wooded
Story 1
Sewer Public Sewer
Water Public
Architectural Style Ranch
Structure Type Vinyl Siding,Stone
New Construction No
Schools
School District Lowell
Others
Tax ID 412004202010
Acceptable Financing Cash, FHA, VA Loan, Conventional
Listing Terms Cash, FHA, VA Loan, Conventional
Read Less



