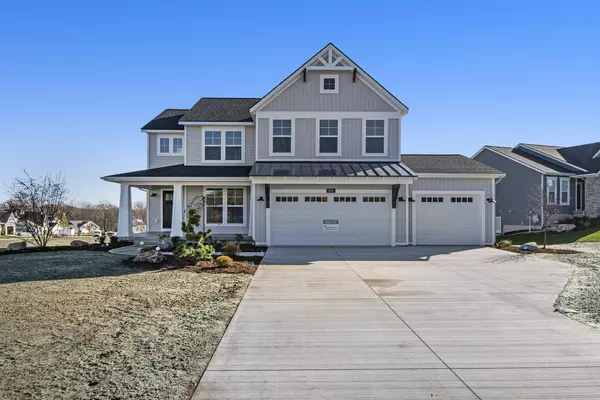For more information regarding the value of a property, please contact us for a free consultation.
840 Harvest Home Court Lowell, MI 49331
Want to know what your home might be worth? Contact us for a FREE valuation!

Our team is ready to help you sell your home for the highest possible price ASAP
Key Details
Sold Price $575,000
Property Type Single Family Home
Sub Type Single Family Residence
Listing Status Sold
Purchase Type For Sale
Square Footage 2,800 sqft
Price per Sqft $205
Municipality Vergennes Twp
MLS Listing ID 23137091
Sold Date 01/10/24
Style Traditional
Bedrooms 4
Full Baths 2
Half Baths 1
HOA Fees $49/ann
HOA Y/N true
Originating Board Michigan Regional Information Center (MichRIC)
Year Built 2023
Lot Size 0.501 Acres
Acres 0.5
Lot Dimensions IRR
Property Description
MOVE IN READY! Underground irrigation and landscape now included in purchase price! Eastbrook Homes popular Preston floor plan under construction in Harvest Meadow's community, with estimated completion of Fall 2023. Large 1/2 acre lot this home will be sure to impress. Walking through the front door you will love the open layout. Featuring bench with coat hooks both at entry way, and in mudroom. From the entry way you will have our flex room which can be used for an office or formal dining room. The Family room features transom window's letting plenty of natural light into the home, and a gas log fire place. Off the dining you will find a 12x12 4 seasons Michigan room. The Kitchen is bumped out 4 ft from our standard plan creating a larger island and additional cabinet space. The designer kitchen will feature quartz countertops and tile back splash. The owners suite will offer two separate vanities, a beautiful 5x3 tile shower, and huge walk in closet. You will also find the conveniently located laundry room on this level. The basement will include a finished rec room for extra entertainment space. Exterior includes large 18x12 deck with steps to grade, and 3rd stall garage. Call today for more information! The designer kitchen will feature quartz countertops and tile back splash. The owners suite will offer two separate vanities, a beautiful 5x3 tile shower, and huge walk in closet. You will also find the conveniently located laundry room on this level. The basement will include a finished rec room for extra entertainment space. Exterior includes large 18x12 deck with steps to grade, and 3rd stall garage. Call today for more information!
Location
State MI
County Kent
Area Grand Rapids - G
Direction E on M21, north on Alden Nash, harvest meadow's will be on your right
Rooms
Basement Daylight
Interior
Interior Features Ceiling Fans, Garage Door Opener, Humidifier, Kitchen Island, Eat-in Kitchen, Pantry
Heating Forced Air, Natural Gas
Cooling Central Air
Fireplaces Number 1
Fireplaces Type Gas Log, Family
Fireplace true
Window Features Screens
Exterior
Exterior Feature Deck(s)
Parking Features Attached
Garage Spaces 3.0
Utilities Available High-Speed Internet Connected, Cable Connected
View Y/N No
Street Surface Paved
Handicap Access 36 Inch Entrance Door
Garage Yes
Building
Story 2
Sewer Public Sewer
Water Public
Architectural Style Traditional
Structure Type Vinyl Siding
New Construction Yes
Schools
School District Lowell
Others
HOA Fee Include Snow Removal
Tax ID 41-16-34-312-056
Acceptable Financing Cash, FHA, VA Loan, Conventional
Listing Terms Cash, FHA, VA Loan, Conventional
Read Less



