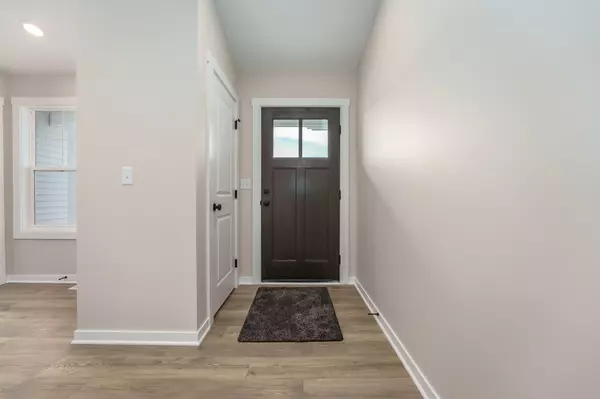For more information regarding the value of a property, please contact us for a free consultation.
1544 N Village Circle Kalamazoo, MI 49009
Want to know what your home might be worth? Contact us for a FREE valuation!

Our team is ready to help you sell your home for the highest possible price ASAP
Key Details
Sold Price $274,900
Property Type Condo
Sub Type Condominium
Listing Status Sold
Purchase Type For Sale
Square Footage 1,121 sqft
Price per Sqft $245
Municipality Oshtemo Twp
Subdivision Interra Homes West Point Condominiums
MLS Listing ID 23138922
Sold Date 02/28/24
Style Ranch
Bedrooms 2
Full Baths 2
Half Baths 1
HOA Fees $293/mo
HOA Y/N true
Originating Board Michigan Regional Information Center (MichRIC)
Year Built 2022
Annual Tax Amount $906
Tax Year 2023
Property Description
Interra Homes presents this ''Silverton'' condo in West Point Condos. This plan features a main floor primary suite with large bathroom and walk-in closet. The main floor laundry is directly off the mudroom and features upgraded cabinets for extra storage. Plus there is an additional half bathroom on the main floor. Open concept throughout the living space with tall cathedral ceilings. The kitchen features solid surface counters, island, tile backsplash and stainless steel appliances. The walkout basement has a second bedroom, full bathroom and finished family room. 10 x 10 wood deck and patio. Two car attached garage. Great location near shopping, dining and entertainment. Seller to pay up to $15k toward seller concessions and prepaids with a full price offer through Jan 31, 2024.
Location
State MI
County Kalamazoo
Area Greater Kalamazoo - K
Direction West Main to N 10th Street to W. Village Blvd, to North Village Circle.
Rooms
Basement Walk Out, Full
Interior
Interior Features Garage Door Opener, Humidifier, Laminate Floor, Kitchen Island, Eat-in Kitchen, Pantry
Heating Forced Air, Natural Gas
Cooling Central Air
Fireplace false
Window Features Screens,Low Emissivity Windows,Insulated Windows
Appliance Disposal, Dishwasher, Microwave, Range, Refrigerator
Laundry Gas Dryer Hookup, Laundry Room, Main Level, Washer Hookup
Exterior
Exterior Feature Patio, Deck(s)
Parking Features Attached
Garage Spaces 2.0
Amenities Available Pets Allowed, Interior Unit
View Y/N No
Garage Yes
Building
Story 1
Sewer Public Sewer
Water Public
Architectural Style Ranch
Structure Type Vinyl Siding
New Construction Yes
Schools
School District Kalamazoo
Others
HOA Fee Include Trash,Snow Removal,Lawn/Yard Care
Tax ID 05-13-125-081
Acceptable Financing Cash, Conventional
Listing Terms Cash, Conventional
Read Less



