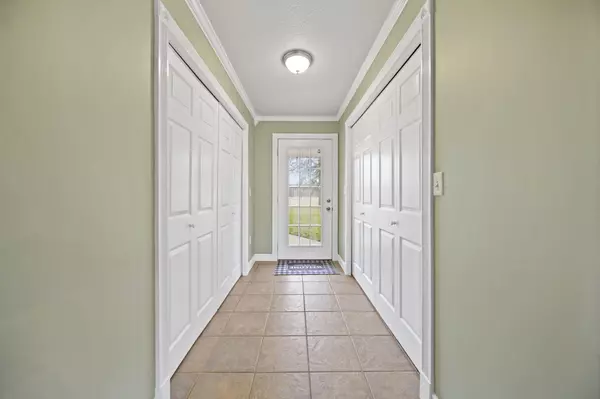For more information regarding the value of a property, please contact us for a free consultation.
9418 Gilbert Highway Onsted, MI 49265
Want to know what your home might be worth? Contact us for a FREE valuation!

Our team is ready to help you sell your home for the highest possible price ASAP
Key Details
Sold Price $384,900
Property Type Single Family Home
Sub Type Single Family Residence
Listing Status Sold
Purchase Type For Sale
Square Footage 2,037 sqft
Price per Sqft $188
Municipality Cambridge Twp
MLS Listing ID 24002453
Sold Date 03/01/24
Style Other
Bedrooms 4
Full Baths 2
Half Baths 1
Originating Board Michigan Regional Information Center (MichRIC)
Year Built 1932
Annual Tax Amount $3,929
Tax Year 2022
Lot Size 10.000 Acres
Acres 10.0
Lot Dimensions 1315 x 330
Property Description
Nestled on sprawling 10-acre oasis, this meticulously maintained 4-bedroom, 2.5-bathroom home invites you to experience perfect blend of comfort & nature. Whether you're drawn to the charm of the well-manicured interior or enticed by outdoor amenities, this property is sure to captivate your heart. The property boasts versatile pole barn, providing ample storage or space for your hobbies & projects. For those who relish the thrill of the hunt, the wooded area on the property offers prime location for outdoor enthusiasts. Updated mechanicals include furnace (2021), A/C , water softener, & water heater (2020). Deck was rebuilt & stained this past season. Attached garage has an office that is heated & cooled & floor was just epoxy through out! Don't let this charmer pass you by!
Location
State MI
County Lenawee
Area Lenawee County - Y
Direction M-50 to S on Gilbert Hwy
Rooms
Other Rooms Pole Barn
Basement Crawl Space, Michigan Basement, Partial
Interior
Interior Features Garage Door Opener, Kitchen Island
Heating Forced Air, Natural Gas
Cooling Central Air
Fireplace false
Window Features Insulated Windows,Window Treatments
Appliance Dryer, Washer, Dishwasher, Range, Refrigerator
Laundry Main Level
Exterior
Exterior Feature Deck(s)
Parking Features Attached
Garage Spaces 2.0
Pool Outdoor/Above
View Y/N No
Street Surface Paved
Garage Yes
Building
Lot Description Wooded
Story 2
Sewer Septic System
Water Well
Architectural Style Other
Structure Type Vinyl Siding
New Construction No
Schools
School District Onsted
Others
Tax ID CA0-123-4350-00
Acceptable Financing Cash, FHA, VA Loan, Rural Development, MSHDA, Conventional
Listing Terms Cash, FHA, VA Loan, Rural Development, MSHDA, Conventional
Read Less



