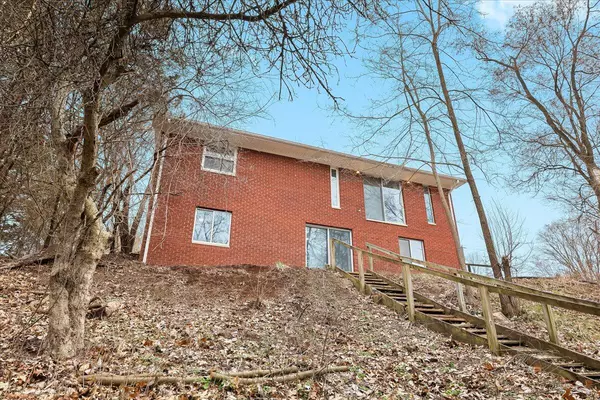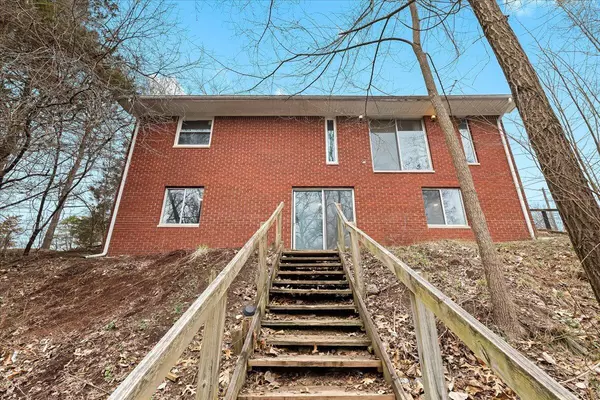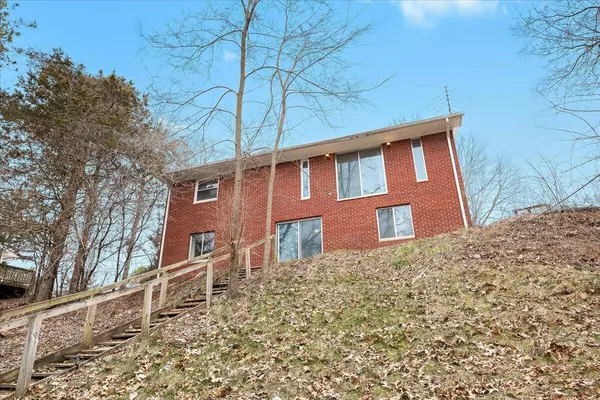For more information regarding the value of a property, please contact us for a free consultation.
9071 Huron River Drive Brighton, MI 48116
Want to know what your home might be worth? Contact us for a FREE valuation!

Our team is ready to help you sell your home for the highest possible price ASAP
Key Details
Sold Price $256,000
Property Type Single Family Home
Sub Type Single Family Residence
Listing Status Sold
Purchase Type For Sale
Square Footage 960 sqft
Price per Sqft $266
Municipality Green Oak Twp
MLS Listing ID 24011231
Sold Date 04/05/24
Style Ranch
Bedrooms 3
Full Baths 2
Originating Board Michigan Regional Information Center (MichRIC)
Year Built 1959
Annual Tax Amount $1,050
Tax Year 2023
Lot Size 0.530 Acres
Acres 0.53
Lot Dimensions 122x169x140x205
Property Description
Welcome to your new home in Green Oaks Township with a Brighton mailing address! This charming residence has 3 bedrooms, 2 full bathrooms, a spacious living room, cozy family room, and a versatile bonus room perfect for an office, gym, or storage - the choice is yours!
Updates in the kitchen, bathrooms and updated lower level, including a bedroom and bathroom providing both style and convenience.
Nestled on a serene wooded lot, you'll enjoy nature's beauty right outside your door. Plus, with the Huron Meadows Metropark and golf course just steps away, outdoor recreation and relaxation are always within reach.
New AC
New $20K Septic system
Don't miss out on this incredible opportunity to make this house your home sweet home! Schedule your showing today.
Location
State MI
County Livingston
Area Livingston County - 40
Direction Rickett Rd South to Huron River Drive. East on Huron River Drive, House is on the left.
Rooms
Basement Walk Out
Interior
Heating Forced Air, Natural Gas
Cooling Central Air
Fireplace false
Appliance Dryer, Washer, Range, Refrigerator
Laundry Laundry Room, Lower Level
Exterior
Parking Features Driveway, Gravel
View Y/N No
Street Surface Unimproved
Garage No
Building
Lot Description Wooded, Ravine
Story 1
Sewer Septic System
Water Well
Architectural Style Ranch
Structure Type Brick,Aluminum Siding
New Construction No
Schools
School District Brighton
Others
Tax ID 16-17-102-056
Acceptable Financing Cash, VA Loan, Rural Development, Conventional
Listing Terms Cash, VA Loan, Rural Development, Conventional
Read Less



