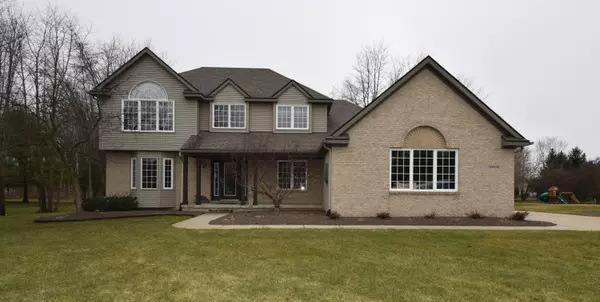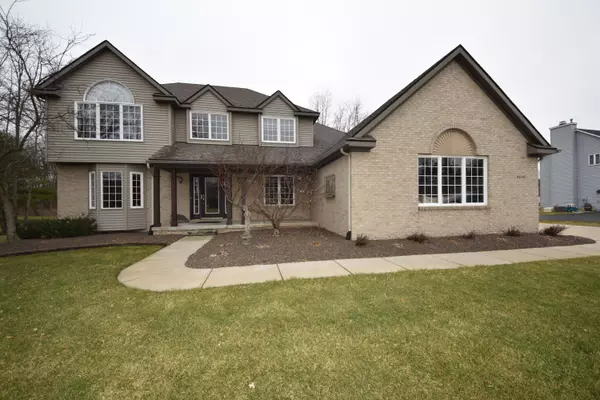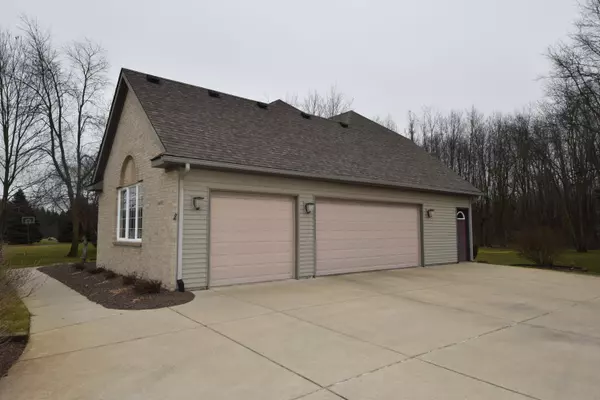For more information regarding the value of a property, please contact us for a free consultation.
8691 Saddlewood Drive Brighton, MI 48116
Want to know what your home might be worth? Contact us for a FREE valuation!

Our team is ready to help you sell your home for the highest possible price ASAP
Key Details
Sold Price $570,000
Property Type Single Family Home
Sub Type Single Family Residence
Listing Status Sold
Purchase Type For Sale
Square Footage 2,144 sqft
Price per Sqft $265
Municipality Brighton Twp
MLS Listing ID 24010837
Sold Date 04/08/24
Style Contemporary
Bedrooms 4
Full Baths 2
Half Baths 2
HOA Fees $33/ann
HOA Y/N true
Originating Board Michigan Regional Information Center (MichRIC)
Year Built 2005
Annual Tax Amount $3,762
Tax Year 2023
Lot Size 0.684 Acres
Acres 0.68
Lot Dimensions 118x236x238x128
Property Description
HIGHEST AND BEST OFFERS DUE BY 3/11 @10 AM
The contemporary house boasts a sleek and minimalist design, with clean lines and expansive windows that flood the interior with natural light. Featuring four spacious bedrooms, the house offers ample space for a growing family or visiting guests. The finished basement adds an additional layer of living space, perfect for entertaining or relaxing. Outside, the landscaped yard provides a serene oasis, ideal for outdoor gatherings or enjoying the tranquility of nature. This contemporary house epitomizes luxurious and contemporary living, combining elegant design with functionality to create a truly exceptional home.
Location
State MI
County Livingston
Area Livingston County - 40
Direction Take Maltby to Saddlewood to home
Rooms
Basement Full
Interior
Interior Features Garage Door Opener, Humidifier, Water Softener/Owned
Heating Forced Air, Natural Gas
Cooling Central Air
Fireplaces Number 1
Fireplaces Type Gas Log, Family
Fireplace true
Appliance Disposal, Cook Top, Dishwasher, Microwave, Refrigerator
Laundry Gas Dryer Hookup, Laundry Room
Exterior
Parking Features Attached
Garage Spaces 3.0
Utilities Available Cable Connected
View Y/N No
Street Surface Paved
Garage Yes
Building
Lot Description Level
Story 2
Sewer Septic System
Water Well
Architectural Style Contemporary
Structure Type Vinyl Siding,Brick
New Construction No
Schools
School District Brighton
Others
Tax ID 16-06-406-017
Acceptable Financing Cash, Conventional
Listing Terms Cash, Conventional
Read Less



