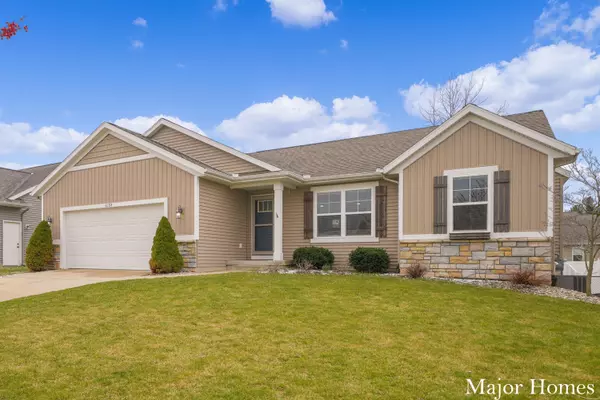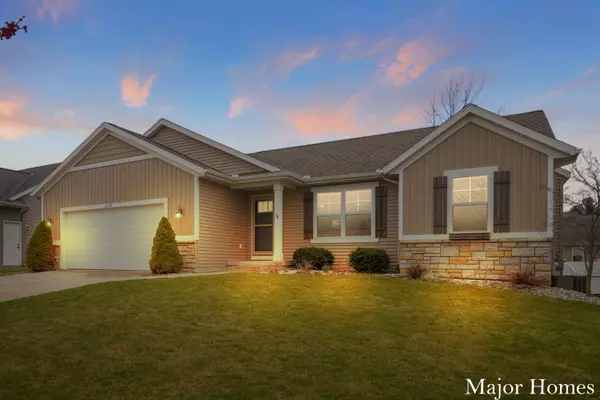For more information regarding the value of a property, please contact us for a free consultation.
6184 Balcom Lane Allendale, MI 49401
Want to know what your home might be worth? Contact us for a FREE valuation!

Our team is ready to help you sell your home for the highest possible price ASAP
Key Details
Sold Price $344,000
Property Type Single Family Home
Sub Type Single Family Residence
Listing Status Sold
Purchase Type For Sale
Square Footage 1,280 sqft
Price per Sqft $268
Municipality Allendale Twp
MLS Listing ID 24013150
Sold Date 04/26/24
Style Ranch
Bedrooms 3
Full Baths 2
HOA Fees $4/ann
HOA Y/N true
Originating Board Michigan Regional Information Center (MichRIC)
Year Built 2013
Annual Tax Amount $4,337
Tax Year 2023
Lot Size 7,892 Sqft
Acres 0.18
Lot Dimensions 68x120
Property Description
Take a look at this 3 bedroom 2 full bath Ranch. The home features an open concept living with vaulted ceilings! The primary bedroom has its own bathroom and is seperate from the other 2 bedrooms. There is also main floor laundry for your convenience. The lower daylight level is plumbed for a 3rd bathroom and room for two additional bedrooms or a large living area. Outside you will find a nice deck with stairs leading to a lower patio in a fenced in backyard. Enjoy the underground sprinkling to keep your yard beautiful all year. New buyers can enjoy the NEW appliances, NEW washer & dryer, Fresh paint, custom wainscoting / accent walls & fresh new carpet in the bedrooms too! Call today for your private showing. It won't last long!
Location
State MI
County Ottawa
Area North Ottawa County - N
Direction from m45 go north on 60th ave to dewpoint west go west on comfort stree head south on andrews ave around the corner to balcom lane to home
Rooms
Basement Daylight, Other, Full
Interior
Interior Features Ceramic Floor, Garage Door Opener, Kitchen Island
Heating Forced Air, Natural Gas, None
Cooling Central Air
Fireplace false
Window Features Screens,Low Emissivity Windows,Insulated Windows,Window Treatments
Appliance Dryer, Washer, Dishwasher, Microwave, Range, Refrigerator
Laundry Laundry Closet, Main Level
Exterior
Exterior Feature Fenced Back, Porch(es), Patio, Deck(s)
Parking Features Attached, Concrete, Driveway
Garage Spaces 2.0
Utilities Available Broadband Available, Phone Connected, Natural Gas Connected, Cable Connected
View Y/N No
Handicap Access Accessible Bath Sink, Accessible Kitchen, Accessible Mn Flr Bedroom, Covered Entrance
Garage Yes
Building
Lot Description Level, Sidewalk
Story 1
Sewer Public Sewer
Water Public
Architectural Style Ranch
Structure Type Vinyl Siding
New Construction No
Schools
School District Allendale
Others
Tax ID 70-09-23-178-015
Acceptable Financing Cash, FHA, VA Loan, Rural Development, MSHDA, Conventional
Listing Terms Cash, FHA, VA Loan, Rural Development, MSHDA, Conventional
Read Less



