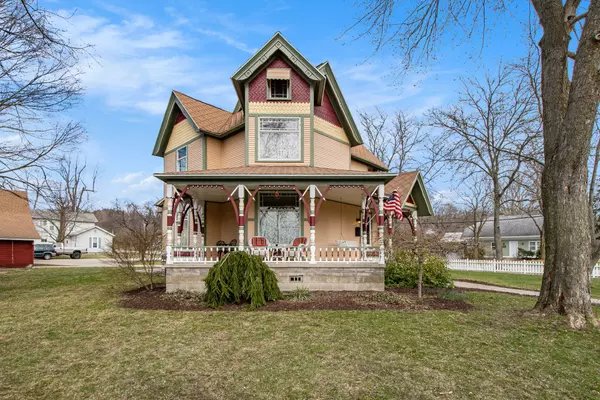For more information regarding the value of a property, please contact us for a free consultation.
529 Avery Street Lowell, MI 49331
Want to know what your home might be worth? Contact us for a FREE valuation!

Our team is ready to help you sell your home for the highest possible price ASAP
Key Details
Sold Price $343,000
Property Type Single Family Home
Sub Type Single Family Residence
Listing Status Sold
Purchase Type For Sale
Square Footage 2,494 sqft
Price per Sqft $137
Municipality Lowell City
MLS Listing ID 24013647
Sold Date 04/25/24
Style Victorian
Bedrooms 4
Full Baths 3
Originating Board Michigan Regional Information Center (MichRIC)
Year Built 1886
Annual Tax Amount $5,374
Tax Year 2023
Lot Size 0.450 Acres
Acres 0.45
Lot Dimensions 114x162x114x162
Property Description
This well maintained 4+ bedroom, 3 bath Victorian sits on a double lot and quiet street- an easy walk to Lowell's Historic District with its restaurants, shopping, and the Showboat. It boasts ornate woodwork, high ceilings, big rooms, kitchen island, custom pantry, and a fireplace. All appliances stay including both washers, dryers, and refrigerators. It has 2nd story laundry, a huge attic for storage, and lots of hidey spots. The basement is connected to the main living space but also has a separate entrance. It's self contained and has been a rental and a daycare, as there is an egress window and full bath. The carriage house turned 3-stall garage has a large loft, pellet stove, and attached lean-to. You'll love the covered porch and white picket fence around the big yard. Come see it! Any and all offers due by Monday, March 25, 2024, 3pm.
Location
State MI
County Kent
Area Grand Rapids - G
Direction Main St/M-21 to Jefferson, N to Avery E to Avery E to the Home.
Rooms
Basement Full
Interior
Interior Features Wood Floor, Kitchen Island, Pantry
Heating Forced Air, Natural Gas
Fireplaces Number 1
Fireplaces Type Wood Burning, Living
Fireplace true
Appliance Dryer, Washer, Dishwasher, Oven, Range, Refrigerator
Laundry In Basement, Upper Level
Exterior
Exterior Feature Porch(es)
Parking Features Concrete, Driveway
Garage Spaces 3.0
Utilities Available Phone Connected, Natural Gas Connected, High-Speed Internet Connected, Cable Connected
View Y/N No
Street Surface Paved
Garage Yes
Building
Lot Description Sidewalk
Story 2
Sewer Public Sewer
Water Public
Architectural Style Victorian
Structure Type Wood Siding
New Construction No
Schools
School District Lowell
Others
Tax ID 41-20-02-285-010
Acceptable Financing Cash, FHA, VA Loan, Rural Development, MSHDA, Conventional
Listing Terms Cash, FHA, VA Loan, Rural Development, MSHDA, Conventional
Read Less



