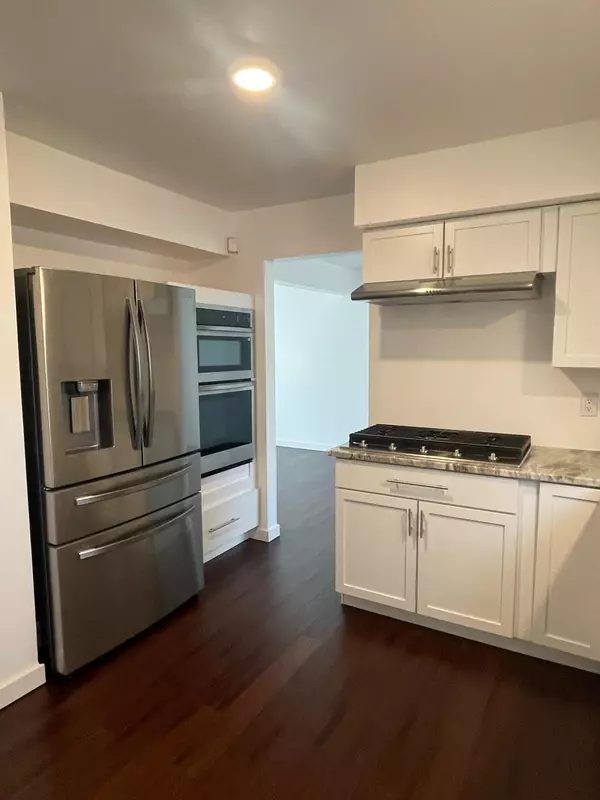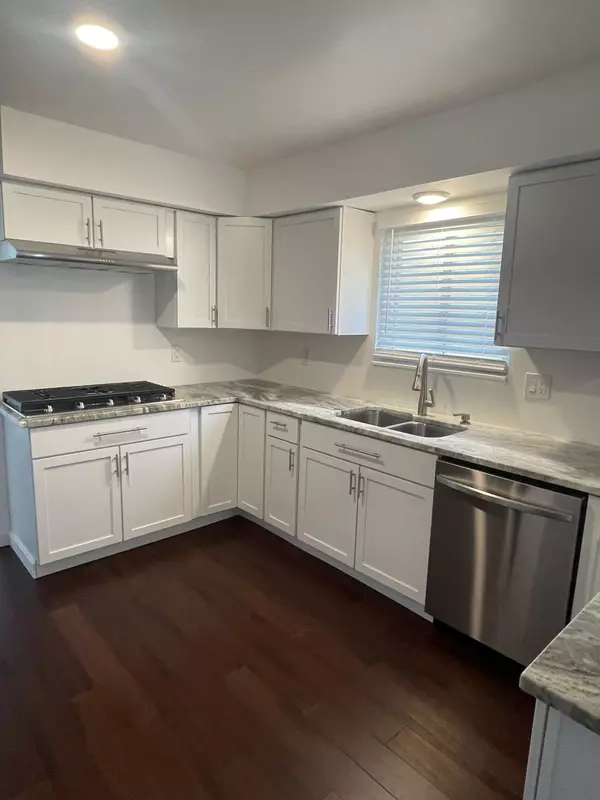For more information regarding the value of a property, please contact us for a free consultation.
3294 Hampshire Avenue Flint, MI 48504
Want to know what your home might be worth? Contact us for a FREE valuation!

Our team is ready to help you sell your home for the highest possible price ASAP
Key Details
Sold Price $205,000
Property Type Single Family Home
Sub Type Single Family Residence
Listing Status Sold
Purchase Type For Sale
Square Footage 1,740 sqft
Price per Sqft $117
Municipality Mount Morris Charter Twp
MLS Listing ID 24015895
Sold Date 05/13/24
Style Bi-Level
Bedrooms 4
Full Baths 1
Half Baths 1
Originating Board Michigan Regional Information Center (MichRIC)
Year Built 1968
Annual Tax Amount $2,712
Tax Year 2023
Lot Size 0.460 Acres
Acres 0.46
Lot Dimensions 100x200
Property Description
Welcome to your beautifully updated 4 Bedroom 1.5 Bath Home, comfortably nestled on a .46 Acre, fenced-in, corner Lot in the picturesque Mary Gardens subdivision in Mount Morris Township! Featuring a Living Room, separate dining area, Large Eat-in Kitchen with a wall Island, Wine bar, Wall Oven, and granite countertops, over looking the additional Fire-lit Family room! Plenty of space for Entertaining Family & guests! New Luxury Hardwood floors throughout. Large Master Bedroom with hardwood floors. Plush carpet in guest bedrooms. Full, Freshly painted basement with 3 step water filtration system. Ready for you to call Home!
Location
State MI
County Genesee
Area Genesee County - 10
Direction West Carpenter Rd to Highwood Dr to Woodhaven Dr. to Hampshire
Rooms
Basement Full
Interior
Interior Features Gas/Wood Stove, Water Softener/Owned
Heating Forced Air, Natural Gas
Cooling Central Air
Fireplaces Number 1
Fireplaces Type Family
Fireplace true
Appliance Built-In Gas Oven, Microwave, Range
Laundry In Basement
Exterior
Exterior Feature Fenced Back, Patio
Parking Features Attached, Concrete, Driveway, Paved
Garage Spaces 2.0
View Y/N No
Garage Yes
Building
Story 2
Sewer Public Sewer
Water Well
Architectural Style Bi-Level
Structure Type Brick,Aluminum Siding
New Construction No
Schools
School District Westwood Heights
Others
Tax ID 14-22-554-023
Acceptable Financing Cash, FHA, VA Loan, Conventional
Listing Terms Cash, FHA, VA Loan, Conventional
Read Less



