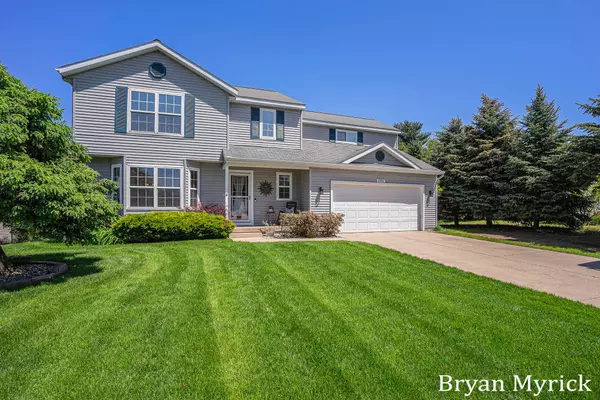For more information regarding the value of a property, please contact us for a free consultation.
10966 Waterway Drive Allendale, MI 49401
Want to know what your home might be worth? Contact us for a FREE valuation!

Our team is ready to help you sell your home for the highest possible price ASAP
Key Details
Sold Price $392,500
Property Type Single Family Home
Sub Type Single Family Residence
Listing Status Sold
Purchase Type For Sale
Square Footage 1,914 sqft
Price per Sqft $205
Municipality Allendale Twp
MLS Listing ID 24022931
Sold Date 06/14/24
Style Traditional
Bedrooms 5
Full Baths 3
Half Baths 1
Originating Board Michigan Regional Information Center (MichRIC)
Year Built 2002
Annual Tax Amount $3,323
Tax Year 2023
Lot Size 0.432 Acres
Acres 0.43
Lot Dimensions 72x209x120x186
Property Description
Dont miss out on this fantastic 5 Bedroom, 3.5 Bathroom home with 2300 square feet finished situated on just under a 1/2 acre lot. Conveniently located within walking distance to Allendale High School and Middle School and close proximity for the bus stop, this is the house you have been waiting for. The main floor is nice and open as you walk into the living room with a large bay window, freshly painted and new carpet and then flows into the large kitchen with center island, newer laminate floors and adjacent to the dining area and rounded out by the half bathroom. The second floor brings the laundry room, 4 bedrooms, 2 full bathrooms including a monster 22x16 room that could also be used as a family room, master suite with an updated bathroom with new flooring, new vanity, tile backsplash and a walkin closet. The other bedrooms bring all new carpet, all freshly painted and share the second full bathroom with new laminate flooring as well. The daylight lower level is almost fully finished as well with new carpet, 5th bedroom and 3rd full bathroom along with a large storage room, access to the mechanical room with a brand new furnace installed in December of 2023. The massive backyard is fully fenced with underground sprinkling, storage shed and easily accessible from the recently stained deck. Call today for more information or to set up a showing. backsplash and a walkin closet. The other bedrooms bring all new carpet, all freshly painted and share the second full bathroom with new laminate flooring as well. The daylight lower level is almost fully finished as well with new carpet, 5th bedroom and 3rd full bathroom along with a large storage room, access to the mechanical room with a brand new furnace installed in December of 2023. The massive backyard is fully fenced with underground sprinkling, storage shed and easily accessible from the recently stained deck. Call today for more information or to set up a showing.
Location
State MI
County Ottawa
Area North Ottawa County - N
Direction Lake Michigan drive to 74th Ave, South to Waterline Dr., head East and Waterline turns into Waterway Dr. to address
Rooms
Basement Daylight, Full
Interior
Interior Features Ceiling Fans, Garage Door Opener, Kitchen Island
Heating Forced Air
Cooling Central Air
Fireplace false
Window Features Window Treatments
Appliance Dishwasher, Microwave, Range, Refrigerator
Laundry Lower Level
Exterior
Exterior Feature Deck(s)
Utilities Available Storm Sewer, Public Sewer, Natural Gas Available, Electricity Available, Cable Available, Natural Gas Connected, Cable Connected
View Y/N No
Street Surface Paved
Building
Lot Description Sidewalk
Story 2
Sewer Public Sewer
Water Public
Architectural Style Traditional
Structure Type Vinyl Siding
New Construction No
Schools
School District Allendale
Others
Tax ID 700928297001
Acceptable Financing Cash, FHA, VA Loan, Conventional
Listing Terms Cash, FHA, VA Loan, Conventional
Read Less



