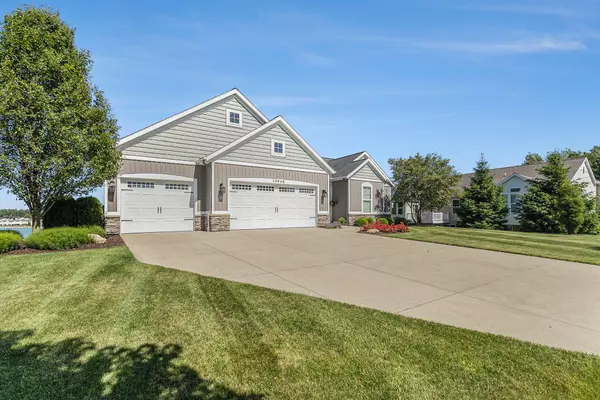For more information regarding the value of a property, please contact us for a free consultation.
10946 Waterpoint Drive Allendale, MI 49401
Want to know what your home might be worth? Contact us for a FREE valuation!

Our team is ready to help you sell your home for the highest possible price ASAP
Key Details
Sold Price $530,000
Property Type Single Family Home
Sub Type Single Family Residence
Listing Status Sold
Purchase Type For Sale
Square Footage 1,622 sqft
Price per Sqft $326
Municipality Allendale Twp
Subdivision Hidden Shores
MLS Listing ID 24029665
Sold Date 07/15/24
Style Ranch
Bedrooms 3
Full Baths 3
HOA Fees $22
HOA Y/N true
Originating Board Michigan Regional Information Center (MichRIC)
Year Built 2013
Annual Tax Amount $4,868
Tax Year 2023
Lot Size 0.317 Acres
Acres 0.32
Lot Dimensions 90 X 153.38
Property Description
OPEN HOUSE SATURDAY, JUNE 15 FROM 10 TO 11:30AM! This beauty will take your breath away! The whole property looks and feels like brand new...in a gorgeous, peaceful setting.. The house offers more than ample space. The layout is very welcoming and extremely functional. The main floor offers two large bedrooms and two full baths, with another bedroom and full bath in the walk-out lower level. Seller added double-hung windows to the main level, rear of the house.
And don't miss the large patio which offers beautiful views of the private lake. Water is great for fishing and small boats with electric motors. OFFER DEADLINE TUES. 6/18 AT 5PM Seller Reserves white cabinet in garage and upright freezer in basement storage area. Sellers may need possession until 8/15/24.
Location
State MI
County Ottawa
Area Holland/Saugatuck - H
Direction Lake Michigan Drive to 74th Ave. just west of Allendale. 74th South to Waterline Dr. West on Waterline Dr. which turns south and becomes Waterpoint Dr. Continue south to address.
Body of Water Private Lake
Rooms
Basement Walk Out, Full
Interior
Interior Features Ceiling Fans, Garage Door Opener
Heating Forced Air
Cooling Central Air
Fireplaces Number 1
Fireplaces Type Family
Fireplace true
Appliance Dryer, Washer, Dishwasher, Microwave, Range, Refrigerator
Laundry Gas Dryer Hookup, Laundry Room, Main Level, Washer Hookup
Exterior
Exterior Feature Patio, Deck(s)
Parking Features Attached
Garage Spaces 3.0
Utilities Available Natural Gas Connected, High-Speed Internet
Waterfront Description Lake
View Y/N No
Street Surface Paved
Garage Yes
Building
Lot Description Sidewalk, Site Condo
Story 1
Sewer Public Sewer
Water Public
Architectural Style Ranch
Structure Type Brick,Vinyl Siding
New Construction No
Schools
School District Allendale
Others
Tax ID 70-09-28-202-034
Acceptable Financing Cash, VA Loan, Conventional
Listing Terms Cash, VA Loan, Conventional
Read Less



