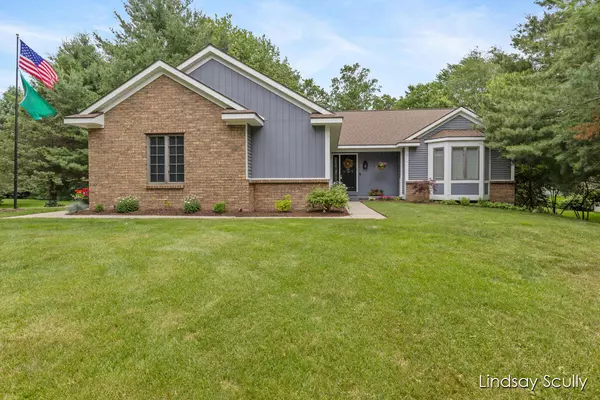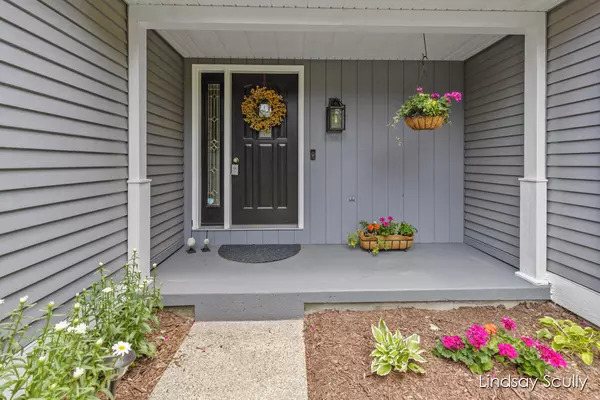For more information regarding the value of a property, please contact us for a free consultation.
18717 Aztec Drive Spring Lake, MI 49456
Want to know what your home might be worth? Contact us for a FREE valuation!

Our team is ready to help you sell your home for the highest possible price ASAP
Key Details
Sold Price $525,000
Property Type Single Family Home
Sub Type Single Family Residence
Listing Status Sold
Purchase Type For Sale
Square Footage 1,662 sqft
Price per Sqft $315
Municipality Spring Lake Twp
Subdivision Holiday Hills
MLS Listing ID 24031268
Sold Date 07/24/24
Style Ranch
Bedrooms 4
Full Baths 2
Half Baths 1
HOA Fees $4/ann
HOA Y/N true
Year Built 1989
Tax Year 2023
Lot Size 0.520 Acres
Acres 0.52
Lot Dimensions 123.38 x 210
Property Description
Now is your chance to own the magical house ''On the Hill'' as described by the neighbors in the highly sought after North Holliday Hills neighborhood with association access to Lake Michigan. The location is unbeatable with direct access to the North Ottawa Dunes trail system featuring 500+ acres of well-marked hiking trails, minutes to Little Black Lake with public access and boat launch plus PJ Hoffmaster State Park. It's the low maintenance beach home you have been dreaming of with updated mechanicals including 2-year-old - AC unit, tankless instant water heater & washer & dryer plus a new motor in the furnace! This stately ranch features 4 bedrooms and 2.5 bathrooms with one of the most desirable private lots in the neighborhood plus a deck and patio to ensure you don't mis s a minute of all the beauty and wildlife that surrounds you in your backyard. The main floor features beautiful, engineered hardwoods throughout with a great open floor plan. As you wonder into the living room you will love the built in shelving, striking brick gas fireplace and wood mantel that opens up to the dining area and kitchen. The sleek custom kitchen has floor to ceiling cabinetry, custom stainless hood, quartz counter tops, stainless steel appliances, bar seating and tile backsplash. Think you need more space? Think again!
This walk-in pantry accented with a barn door is spectacular with built in shelves with electrical outlets and space for all your extras. The primary bedroom is spacious and airy with great natural light and a large closet with built in organizers and is connected to the completely updated bathroom with tile tub/shower (tub is extra deep), new vanity with solid surface tops and all updated hardware. The walk out lower level is great space for entertaining with its wood burning fireplace plus great family room area and 2 bedrooms plus another recently remodeled bathroom. Additional features you will love are the maintenance free Trex deck and railing, covered patio, invisible pet fence, firepit in backyard, underground sprinkling, terraced brick flower beds, English flower garden and mini sand dune (dune was requested to stay during the original build of the home), gas stove top and electric oven, overhead garage storage racks, new glass door in basement bathroom & security system. This house is one of a kind. Don't miss your opportunity to call this house home. Seller not to review any offers prior to 6/24/24 at 1:00 pm. s a minute of all the beauty and wildlife that surrounds you in your backyard. The main floor features beautiful, engineered hardwoods throughout with a great open floor plan. As you wonder into the living room you will love the built in shelving, striking brick gas fireplace and wood mantel that opens up to the dining area and kitchen. The sleek custom kitchen has floor to ceiling cabinetry, custom stainless hood, quartz counter tops, stainless steel appliances, bar seating and tile backsplash. Think you need more space? Think again!
This walk-in pantry accented with a barn door is spectacular with built in shelves with electrical outlets and space for all your extras. The primary bedroom is spacious and airy with great natural light and a large closet with built in organizers and is connected to the completely updated bathroom with tile tub/shower (tub is extra deep), new vanity with solid surface tops and all updated hardware. The walk out lower level is great space for entertaining with its wood burning fireplace plus great family room area and 2 bedrooms plus another recently remodeled bathroom. Additional features you will love are the maintenance free Trex deck and railing, covered patio, invisible pet fence, firepit in backyard, underground sprinkling, terraced brick flower beds, English flower garden and mini sand dune (dune was requested to stay during the original build of the home), gas stove top and electric oven, overhead garage storage racks, new glass door in basement bathroom & security system. This house is one of a kind. Don't miss your opportunity to call this house home. Seller not to review any offers prior to 6/24/24 at 1:00 pm.
Location
State MI
County Ottawa
Area North Ottawa County - N
Direction Old Grand Haven Rd to Hickory, West to North Holiday Hills (Iroquois). Home on corner of Aztec & Iroquois, driveway on Iroquois. Cross Streets: Iroquois and Sioux Dr.
Rooms
Basement Daylight, Walk-Out Access
Interior
Interior Features Garage Door Opener, Security System, Wood Floor, Eat-in Kitchen, Pantry
Heating Forced Air
Cooling Central Air
Fireplaces Number 2
Fireplaces Type Gas Log, Living Room, Recreation Room, Wood Burning
Fireplace true
Window Features Low-Emissivity Windows,Insulated Windows,Window Treatments
Appliance Washer, Refrigerator, Range, Oven, Microwave, Dryer, Dishwasher
Laundry In Bathroom, Upper Level, Washer Hookup
Exterior
Exterior Feature Invisible Fence, Patio, Deck(s)
Parking Features Garage Faces Side, Garage Door Opener, Attached
Garage Spaces 2.0
Utilities Available Natural Gas Available, Electricity Available, Public Water
Amenities Available Trail(s)
Waterfront Description Lake
View Y/N No
Street Surface Paved
Garage Yes
Building
Lot Description Corner Lot, Level, Wooded
Story 1
Sewer Septic Tank
Water Public
Architectural Style Ranch
Structure Type Brick,Vinyl Siding
New Construction No
Schools
Elementary Schools Mary White Elementary
Middle Schools Lakeshore Middle School
High Schools Grand Haven High School
School District Grand Haven
Others
Tax ID 70-03-06-478-008
Acceptable Financing Cash, FHA, VA Loan, MSHDA, Conventional
Listing Terms Cash, FHA, VA Loan, MSHDA, Conventional
Read Less



