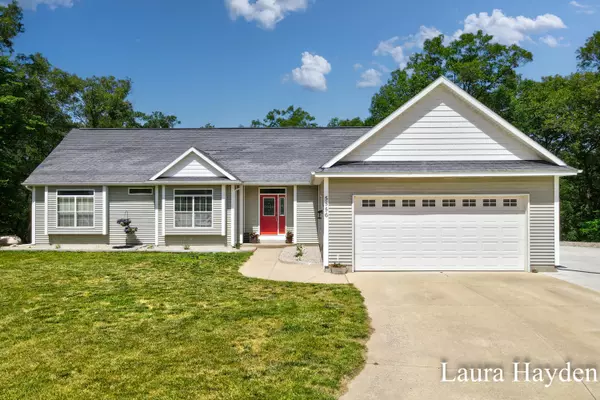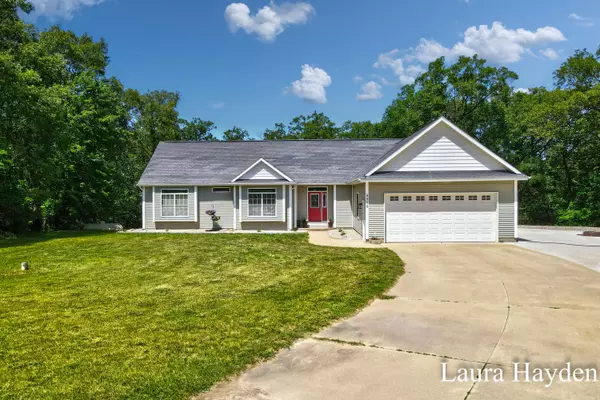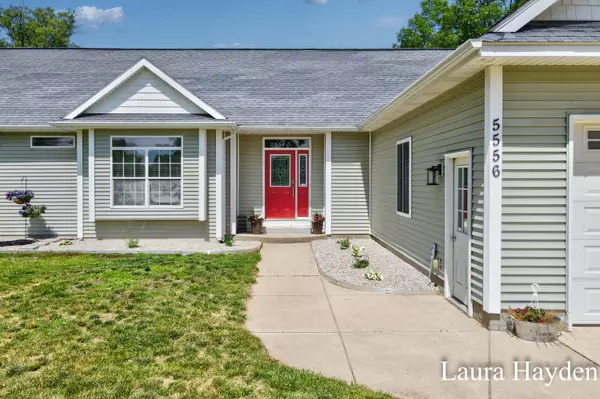For more information regarding the value of a property, please contact us for a free consultation.
5556 Vising Drive Lowell, MI 49331
Want to know what your home might be worth? Contact us for a FREE valuation!

Our team is ready to help you sell your home for the highest possible price ASAP
Key Details
Sold Price $555,000
Property Type Single Family Home
Sub Type Single Family Residence
Listing Status Sold
Purchase Type For Sale
Square Footage 1,858 sqft
Price per Sqft $298
Municipality Boston Twp
MLS Listing ID 24028642
Sold Date 08/05/24
Style Ranch
Bedrooms 4
Full Baths 3
Originating Board Michigan Regional Information Center (MichRIC)
Year Built 2004
Annual Tax Amount $3,929
Tax Year 2024
Lot Size 14.000 Acres
Acres 14.0
Lot Dimensions 220 x 800 x 25 x irr
Property Description
Ranch style home with open concept, 9'' ceilings on both levels. Great room with fireplace and accent wall. Freshly painted & new carpet in living areas. Spacious kitchen with Maple cabinets, center island and plenty of cabinets. Main floor laundry. Dining area with sliders to deck. Master Suite w/ private bath, dual sinks, custom shower, jetted tub, 2 walk in closets. 2 other bedrooms & another full bath on the main. Finished lower level with possible in law suite, featuring family room w/ fireplace. Wet bar area, bedroom & full bath. Sliders to back yard. Beautiful setting overlooking mature woods housing a variety of wildlife, on just over14 acres. Side by side for sale so you can roam about the property in style.
Location
State MI
County Ionia
Area Grand Rapids - G
Direction Riverside to Kyser south to Mary Grace W to Vising South to home
Rooms
Basement Walk Out
Interior
Interior Features Ceiling Fans, Ceramic Floor, Garage Door Opener, Water Softener/Owned, Kitchen Island
Heating Forced Air
Cooling Central Air
Fireplaces Number 2
Fireplaces Type Family, Gas Log, Living
Fireplace true
Appliance Dishwasher, Range, Refrigerator
Laundry Main Level
Exterior
Exterior Feature Patio, Deck(s)
Parking Features Attached
Garage Spaces 2.0
View Y/N No
Street Surface Unimproved
Garage Yes
Building
Lot Description Wooded, Cul-De-Sac
Story 1
Sewer Septic System
Water Well
Architectural Style Ranch
Structure Type Vinyl Siding
New Construction No
Schools
School District Saranac
Others
Tax ID 020-016-000-055-27/020-016-000-060-42
Acceptable Financing Cash, FHA, VA Loan, Conventional
Listing Terms Cash, FHA, VA Loan, Conventional
Read Less



