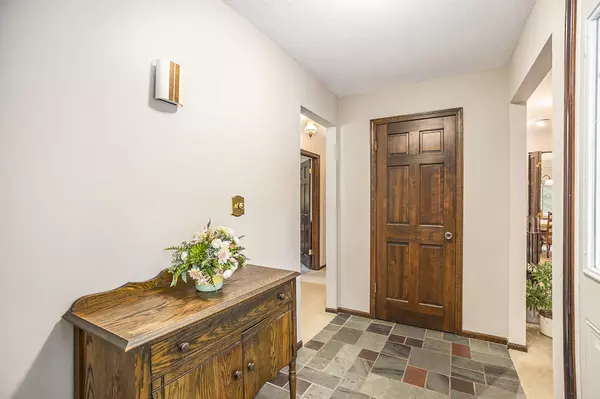For more information regarding the value of a property, please contact us for a free consultation.
17561 Reitsma Lane Spring Lake, MI 49456
Want to know what your home might be worth? Contact us for a FREE valuation!

Our team is ready to help you sell your home for the highest possible price ASAP
Key Details
Sold Price $364,900
Property Type Single Family Home
Sub Type Single Family Residence
Listing Status Sold
Purchase Type For Sale
Square Footage 1,752 sqft
Price per Sqft $208
Municipality Spring Lake Twp
MLS Listing ID 24038240
Sold Date 08/26/24
Style Ranch
Bedrooms 3
Full Baths 2
Half Baths 1
Originating Board Michigan Regional Information Center (MichRIC)
Year Built 1977
Annual Tax Amount $2,902
Tax Year 2023
Lot Size 0.494 Acres
Acres 0.49
Lot Dimensions 100x214x100x214
Property Description
This large ranch home sits on nearly half an acre surrounded by beautiful mature trees. Inside you'll find three bedrooms on the main floor, each featuring a walk-in closet. The front living room greets you with an inviting fireplace, complementing the warm ambiance of the adjacent dining area and a cozy family room. The main floor also includes a convenient laundry room with a half bath. The kitchen, renovated in 2010, boasts newer stainless-steel appliances and ample space for a breakfast table or island. The lower level offers endless possibilities for customization, providing additional expansive space for your unique vision. Recent upgrades include freshly painted siding, a newer furnace, A/C, and water heater, ensuring comfort and efficiency. This home is truly an exceptional find!
Location
State MI
County Ottawa
Area North Ottawa County - N
Direction 148th Street to Cross Lane (one block N of State Road) West on Cross Lane to Reitsma Lane
Rooms
Basement Full
Interior
Interior Features Eat-in Kitchen
Heating Forced Air
Cooling Central Air
Fireplaces Number 1
Fireplaces Type Living
Fireplace true
Window Features Screens,Insulated Windows
Appliance Dryer, Washer, Dishwasher, Microwave, Range, Refrigerator
Laundry Main Level, Sink
Exterior
Exterior Feature Fenced Back, Deck(s)
Parking Features Attached
Garage Spaces 2.0
View Y/N No
Garage Yes
Building
Story 1
Sewer Public Sewer
Water Public
Architectural Style Ranch
Structure Type Brick,Wood Siding
New Construction No
Schools
School District Fruitport
Others
Tax ID 70-03-13-149-004
Acceptable Financing Cash, FHA, VA Loan, Conventional
Listing Terms Cash, FHA, VA Loan, Conventional
Read Less



