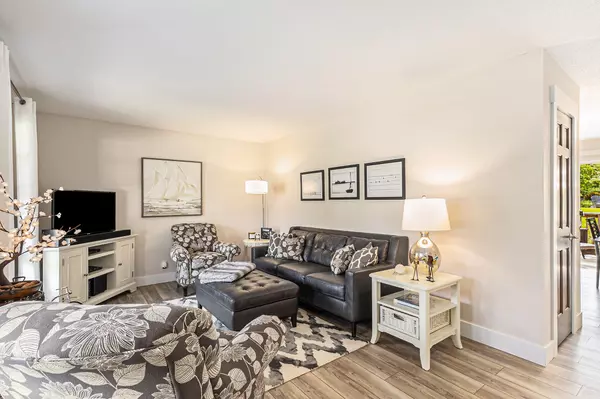For more information regarding the value of a property, please contact us for a free consultation.
18030 Mohawk Drive Spring Lake, MI 49456
Want to know what your home might be worth? Contact us for a FREE valuation!

Our team is ready to help you sell your home for the highest possible price ASAP
Key Details
Sold Price $430,000
Property Type Single Family Home
Sub Type Single Family Residence
Listing Status Sold
Purchase Type For Sale
Square Footage 1,420 sqft
Price per Sqft $302
Municipality Ferrysburg City
MLS Listing ID 24038177
Sold Date 09/20/24
Style Ranch
Bedrooms 4
Full Baths 2
Year Built 1979
Annual Tax Amount $2,690
Tax Year 2023
Lot Size 0.352 Acres
Acres 0.35
Lot Dimensions 123X140X84X155
Property Description
Located in the highly sought-after South Holiday Hills neighborhood. This meticulously crafted ranch home exudes pride of ownership with updates and care throughout the years. The main level features 3 generous bedrooms and 2 full baths, a renovated kitchen, a formal living room, and a cozy family room with a charming fireplace. The lower level offers additional living space including a fourth bedroom, a versatile workout room, and ample storage. One of the best parts of this exceptional home is the private backyard oasis, complete with a large deck and inviting fire pit area, perfect for relaxation or entertaining. Don't miss this rare opportunity to experience the tranquility and quality of life you deserve. Schedule your tour today!
Location
State MI
County Ottawa
Area North Ottawa County - N
Direction US 31, Ferrysburg Exit. 3rd St west turns into 174th, left on Dogwood Dr, left on Mohawk Dr. property is on left
Rooms
Basement Full
Interior
Interior Features Kitchen Island, Eat-in Kitchen
Heating Forced Air
Cooling Central Air
Fireplaces Number 1
Fireplaces Type Family Room
Fireplace true
Window Features Screens,Insulated Windows
Appliance Refrigerator, Range, Microwave, Dishwasher
Laundry In Basement
Exterior
Exterior Feature Fenced Back, Patio, Deck(s)
Parking Features Attached
Garage Spaces 2.0
View Y/N No
Garage Yes
Building
Story 1
Sewer Public Sewer
Water Public
Architectural Style Ranch
Structure Type Brick,Vinyl Siding
New Construction No
Schools
School District Grand Haven
Others
Tax ID 70-03-08-475-001
Acceptable Financing Cash, FHA, VA Loan, Conventional
Listing Terms Cash, FHA, VA Loan, Conventional
Read Less



