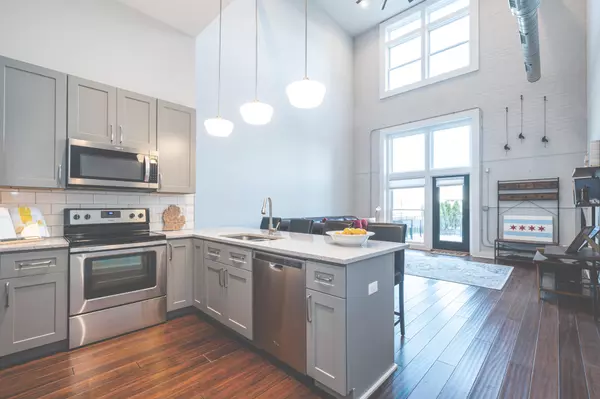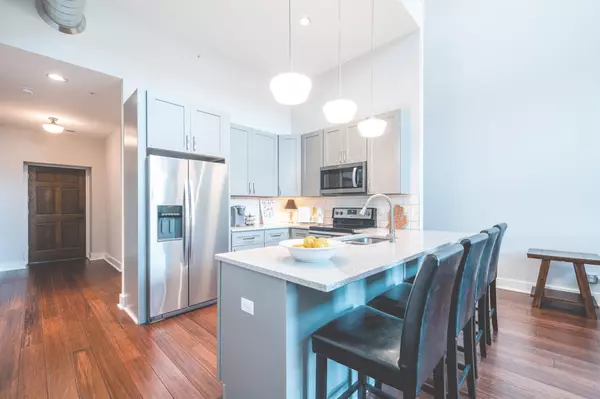For more information regarding the value of a property, please contact us for a free consultation.
2214 S State Street #106 St. Joseph, MI 49085
Want to know what your home might be worth? Contact us for a FREE valuation!

Our team is ready to help you sell your home for the highest possible price ASAP
Key Details
Sold Price $339,000
Property Type Condo
Sub Type Condominium
Listing Status Sold
Purchase Type For Sale
Square Footage 1,495 sqft
Price per Sqft $226
Municipality St. Joseph City
MLS Listing ID 24013754
Sold Date 09/30/24
Style Contemporary
Bedrooms 2
Full Baths 2
HOA Fees $593/mo
HOA Y/N true
Year Built 2018
Annual Tax Amount $9,558
Tax Year 2023
Property Description
Modern two story loft 4 blocks from Lake Michigan. Built in the original gym of the 1930's Jefferson Elementary School. Exposed beams give it an urban feel. Enter through the charming school hallway or your private entrance from your gated patio. Great room has a soaring 24' ceiling. Floor to ceiling 7.3' Pella windows bring in light. Kitchen with quartz island and stainless appliances is open to the great room. A full bath completes the main floor. Upstairs primary bedroom has large attached bath with quartz double sinks, walk-in shower, and huge walk-in closet. Upstairs 2nd bedroom is bright with a window to the loft. Enjoy your patio with your reserved parking spot right in front, or park in your one car garage steps away. OWNERS WILL PAY HOA FEE THROUGH 2024 WITH ACCEPTABLE OFFER!
Location
State MI
County Berrien
Area Southwestern Michigan - S
Direction Corner of S. State and Wallace. Enter parking lot off of S. State. Patio door to Unit 106
Rooms
Basement Other
Interior
Interior Features Ceiling Fan(s), Ceramic Floor, Elevator, Garage Door Opener, Wood Floor, Kitchen Island, Eat-in Kitchen
Heating Forced Air
Cooling Central Air
Fireplace false
Window Features Skylight(s),Screens,Insulated Windows,Window Treatments
Appliance Washer, Refrigerator, Range, Microwave, Dryer, Disposal, Dishwasher, Built-In Electric Oven
Laundry In Unit, Laundry Closet, Upper Level
Exterior
Exterior Feature Patio, Gazebo
Parking Features Detached
Garage Spaces 1.0
Utilities Available Phone Available, Natural Gas Connected, Cable Connected, High-Speed Internet
Amenities Available Fitness Center, Pets Allowed
Waterfront Description Lake
View Y/N No
Street Surface Paved
Garage Yes
Building
Lot Description Corner Lot, Recreational, Sidewalk, Adj to Public Land
Story 2
Sewer Public Sewer
Water Public
Architectural Style Contemporary
Structure Type Brick
New Construction No
Schools
School District St. Joseph
Others
HOA Fee Include Trash,Snow Removal,Lawn/Yard Care
Tax ID 11-76-3670-0018-00-0
Acceptable Financing Cash, Conventional
Listing Terms Cash, Conventional
Read Less



