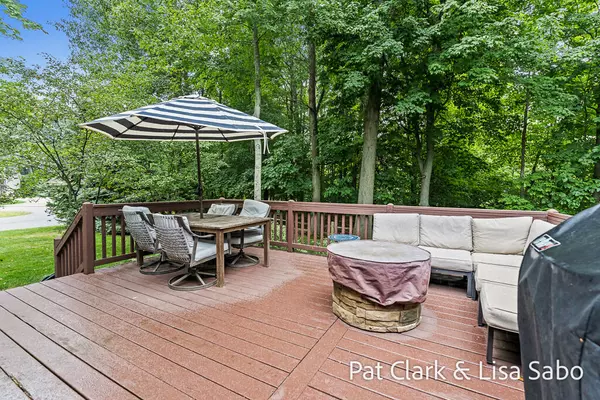For more information regarding the value of a property, please contact us for a free consultation.
16204 Heron Drive Spring Lake, MI 49456
Want to know what your home might be worth? Contact us for a FREE valuation!

Our team is ready to help you sell your home for the highest possible price ASAP
Key Details
Sold Price $530,000
Property Type Single Family Home
Sub Type Single Family Residence
Listing Status Sold
Purchase Type For Sale
Square Footage 2,316 sqft
Price per Sqft $228
Municipality Spring Lake Twp
MLS Listing ID 24039433
Sold Date 10/03/24
Style Contemporary
Bedrooms 4
Full Baths 2
Half Baths 1
HOA Fees $12/ann
HOA Y/N true
Year Built 2007
Annual Tax Amount $4,373
Tax Year 2023
Lot Size 0.290 Acres
Acres 0.29
Lot Dimensions 182x91x130
Property Description
Welcome to 16204 Heron Dr. This former Parade of Homes is nestled on a picturesque park-like lot in award winning Spring Lake School District. This home boasts an amazing floor plan featuring 18 ft. vaulted ceilings and gas fireplace in the great room. The heart of the home is a spacious kitchen, complete with stainless steel appliance, maple cabinets and stunning granite countertops. Main floor primary suite with a generous walk-in closet, upstairs offers two additional bedrooms, a full bath and an 11x26 bonus room/4th bedroom. Step outside to a roomy deck, ideal for entertaining or enjoy relaxing in the serene surroundings. Basement is plumbed for an additional bath. Don't miss this opportunity to make this exceptional property your forever home! Electrical panel has a transfer.. ..switch for a generator. There is an invisible fence and dog collar also. ..switch for a generator. There is an invisible fence and dog collar also.
Location
State MI
County Ottawa
Area North Ottawa County - N
Direction M-104 to Lake Street, S to Leonard, E to Heron Dr.
Rooms
Basement Full
Interior
Interior Features Garage Door Opener, Kitchen Island, Eat-in Kitchen
Heating Forced Air
Cooling Central Air
Fireplaces Number 1
Fireplaces Type Living Room
Fireplace true
Window Features Insulated Windows,Window Treatments
Appliance Washer, Refrigerator, Range, Microwave, Dryer, Disposal, Dishwasher
Laundry Main Level
Exterior
Exterior Feature Deck(s)
Parking Features Attached
Garage Spaces 2.0
Utilities Available Natural Gas Available, Electricity Available, Cable Available, Natural Gas Connected, Cable Connected, Public Water, Public Sewer, Broadband
View Y/N No
Garage Yes
Building
Lot Description Level, Wooded
Story 2
Sewer Public Sewer
Water Public
Architectural Style Contemporary
Structure Type HardiPlank Type
New Construction No
Schools
School District Spring Lake
Others
Tax ID 70-03-23-463-018
Acceptable Financing Cash, FHA, Conventional
Listing Terms Cash, FHA, Conventional
Read Less



