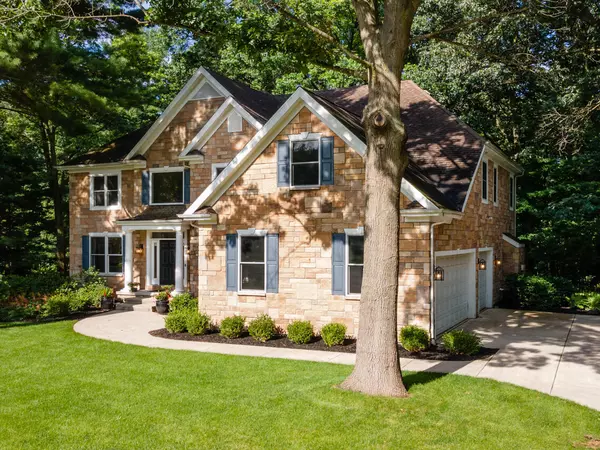For more information regarding the value of a property, please contact us for a free consultation.
3266 ESTATES Drive St. Joseph, MI 49085
Want to know what your home might be worth? Contact us for a FREE valuation!

Our team is ready to help you sell your home for the highest possible price ASAP
Key Details
Sold Price $780,000
Property Type Single Family Home
Sub Type Single Family Residence
Listing Status Sold
Purchase Type For Sale
Square Footage 3,419 sqft
Price per Sqft $228
Municipality St. Joseph Twp
Subdivision The Estates
MLS Listing ID 24044512
Sold Date 10/16/24
Style Traditional
Bedrooms 5
Full Baths 4
Half Baths 1
HOA Fees $54/ann
HOA Y/N true
Year Built 2001
Annual Tax Amount $11,850
Tax Year 2024
Lot Size 0.440 Acres
Acres 0.44
Lot Dimensions 128 x149 - IRREG-Sides AVG.
Property Description
Welcome to this elegant five-bedroom home nestled on a private lot in The Estates. This residence exudes sophistication and comfort, perfect for both intimate gatherings and grand entertaining. Enter into the grand gourmet kitchen, a chef's delight, featuring premium KitchenAid & JennAir SS appliances: a gas range w/custom hood & pot filler, a beverage center, an ice maker, a two-drawer refrigerator, dual dishwashers, and a 48'' built-in JennAir refrigerator. The huge center island, quartz countertops & custom cabinets, enhance the kitchen's functionality, making it ideal for meal prep. The main floor features an office w/built-in bookshelves, a grand foyer leading to a formal dining room with a tray ceiling, and an open layout connecting the living room, kitchen eating area, and den. The beautiful living spaces are highlighted by a cozy gas fireplace, walls of windows allowing natural light to flood the rooms, beautiful wood floors, ceiling speakers and recessed lighting throughout. Also, a mudroom opens to a three-car garage and an updated half bath for convenience. Beautiful outdoor living with a fully fenced backyard with paver patio, & exquisite landscaping, create a private oasis perfect for relaxation and entertainment. The upstairs features four large bedrooms and three full baths, each thoughtfully designed for comfort and style. The spacious primary suite has a built-in dresser, and a huge primary bathroom featuring heated floors, double sinks, a tiled shower, and a walk-in closet with built-ins and center island drawers. The custom laundry room is conveniently located on this level and includes high-end Maytag commercial technology washer and dryer. The additional bedrooms are generously sized; one features an en suite bath, another is large enough to feel like an apartment, and the third includes charming touches. The finished basement is an additional highlight of this home. It includes a rec room, and family room, creating an expansive and versatile space for various activities. The rec room area includes a beverage center and ample storage. The basement also features a dedicated exercise room, a full walk-through bathroom, and an additional bedroom. Practical features like a tankless hot water heater, two egress windows, and additional storage exemplify the thoughtful design of this remarkable space. Experience the epitome of elegance, luxury, and convenience in this exquisite home. Don't miss your chance to make it yours! The beautiful living spaces are highlighted by a cozy gas fireplace, walls of windows allowing natural light to flood the rooms, beautiful wood floors, ceiling speakers and recessed lighting throughout. Also, a mudroom opens to a three-car garage and an updated half bath for convenience. Beautiful outdoor living with a fully fenced backyard with paver patio, & exquisite landscaping, create a private oasis perfect for relaxation and entertainment. The upstairs features four large bedrooms and three full baths, each thoughtfully designed for comfort and style. The spacious primary suite has a built-in dresser, and a huge primary bathroom featuring heated floors, double sinks, a tiled shower, and a walk-in closet with built-ins and center island drawers. The custom laundry room is conveniently located on this level and includes high-end Maytag commercial technology washer and dryer. The additional bedrooms are generously sized; one features an en suite bath, another is large enough to feel like an apartment, and the third includes charming touches. The finished basement is an additional highlight of this home. It includes a rec room, and family room, creating an expansive and versatile space for various activities. The rec room area includes a beverage center and ample storage. The basement also features a dedicated exercise room, a full walk-through bathroom, and an additional bedroom. Practical features like a tankless hot water heater, two egress windows, and additional storage exemplify the thoughtful design of this remarkable space. Experience the epitome of elegance, luxury, and convenience in this exquisite home. Don't miss your chance to make it yours!
Location
State MI
County Berrien
Area Southwestern Michigan - S
Direction Washington Ave to The Estates and drive back to South Estates Drive.
Rooms
Basement Full
Interior
Interior Features Ceiling Fan(s), Ceramic Floor, Garage Door Opener, Wood Floor, Kitchen Island, Eat-in Kitchen, Pantry
Heating Forced Air
Cooling Central Air
Fireplaces Number 1
Fireplaces Type Family Room, Gas Log
Fireplace true
Window Features Screens,Insulated Windows,Window Treatments
Appliance Washer, Refrigerator, Range, Microwave, Dryer, Disposal, Dishwasher, Bar Fridge
Laundry Laundry Room, Upper Level
Exterior
Exterior Feature Fenced Back, Patio
Parking Features Garage Door Opener, Attached
Garage Spaces 3.0
Utilities Available Phone Available, Natural Gas Available, Electricity Available, Cable Available, Phone Connected, Natural Gas Connected, Cable Connected, Storm Sewer, Public Water, Public Sewer, Broadband
Amenities Available Pets Allowed, Playground, Tennis Court(s)
View Y/N No
Street Surface Paved
Handicap Access Rocker Light Switches, Covered Entrance
Garage Yes
Building
Lot Description Wooded, Cul-De-Sac
Story 2
Sewer Public Sewer
Water Public
Architectural Style Traditional
Structure Type Stone,Wood Siding
New Construction No
Schools
School District St. Joseph
Others
HOA Fee Include Other
Tax ID 18-2100-0002-00-6
Acceptable Financing Cash, Conventional
Listing Terms Cash, Conventional
Read Less



