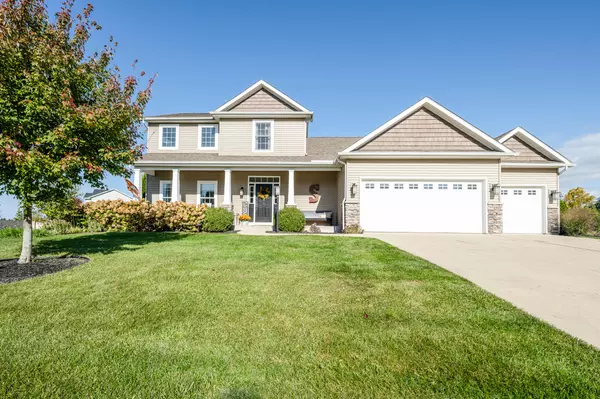For more information regarding the value of a property, please contact us for a free consultation.
4938 Knollwood Drive St. Joseph, MI 49085
Want to know what your home might be worth? Contact us for a FREE valuation!

Our team is ready to help you sell your home for the highest possible price ASAP
Key Details
Sold Price $495,000
Property Type Single Family Home
Sub Type Single Family Residence
Listing Status Sold
Purchase Type For Sale
Square Footage 2,245 sqft
Price per Sqft $220
Municipality Royalton Twp
MLS Listing ID 24053417
Sold Date 11/14/24
Style Traditional
Bedrooms 5
Full Baths 3
Half Baths 1
HOA Fees $35/ann
HOA Y/N true
Year Built 2015
Annual Tax Amount $3,979
Tax Year 2024
Lot Size 0.453 Acres
Acres 0.45
Lot Dimensions 100x197
Property Description
Don't miss this quality home, constructed by Place Builders, in the award-winning Saint Joseph Public School District. The backyard oasis features natural stone steps leading to a beautiful stamped concrete patio with flagstone firepit and seatwall, hardwired LED landscape lighting, and new landscaping. Inside, the main floor offers an open concept with spacious kitchen, living and dining space, a half bath, and a mudroom. The airy kitchen features granite countertops and new appliances, and an abundance of natural light. Upstairs, you'll find the primary suite, three additional bedrooms, and a full bathroom. This home also provides a fully finished basement, featuring an additional bedroom and full bath, living space, and a storage room. Seller is a licensed real estate agent.
Location
State MI
County Berrien
Area Southwestern Michigan - S
Direction M 139 to E on Marquette Woods Rd. S on Concord Ridge to left on Knollwood. Home is on the left.
Rooms
Basement Daylight, Full
Interior
Interior Features Ceiling Fan(s), Garage Door Opener
Heating Forced Air
Cooling Central Air
Fireplaces Number 1
Fireplaces Type Gas Log, Living Room
Fireplace true
Appliance Washer, Refrigerator, Range, Oven, Microwave, Dryer, Disposal, Dishwasher
Laundry Laundry Room
Exterior
Exterior Feature Patio, Deck(s)
Parking Features Attached
Garage Spaces 3.0
Amenities Available Pets Allowed, Playground
View Y/N No
Garage Yes
Building
Story 2
Sewer Public Sewer
Water Public
Architectural Style Traditional
Structure Type Stone,Vinyl Siding
New Construction No
Schools
School District St. Joseph
Others
Tax ID 111718000015005
Acceptable Financing Cash, FHA, VA Loan, Conventional
Listing Terms Cash, FHA, VA Loan, Conventional
Read Less



