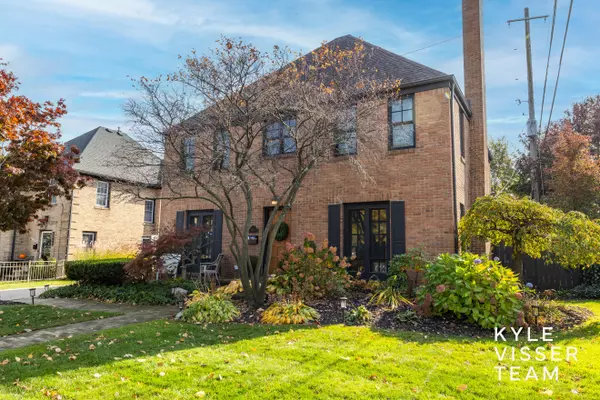For more information regarding the value of a property, please contact us for a free consultation.
1554 Seminole SE Road Grand Rapids, MI 49506
Want to know what your home might be worth? Contact us for a FREE valuation!

Our team is ready to help you sell your home for the highest possible price ASAP
Key Details
Sold Price $850,000
Property Type Single Family Home
Sub Type Single Family Residence
Listing Status Sold
Purchase Type For Sale
Square Footage 2,302 sqft
Price per Sqft $369
Municipality City of Grand Rapids
MLS Listing ID 24060388
Sold Date 11/21/24
Style Traditional
Bedrooms 3
Full Baths 3
Half Baths 1
Year Built 1927
Annual Tax Amount $4,659
Tax Year 2024
Lot Size 5,271 Sqft
Acres 0.12
Lot Dimensions 55 x 92
Property Description
PRIVATE PLACEMENT-HOME SOLD OFF MARKET. Experience timeless charm and modern elegance in this beautifully renovated Ottawa Hills home. Completely updated from top to bottom, the chef's kitchen boasts stainless steel appliances, a stylish tile backsplash, and quartz countertops—perfect for entertaining. The formal living room features sweeping hardwood floors and a custom-built fireplace, adding warmth and character. Ideally located just minutes from Gaslight Village, Eastown, Breton Village, and more, this home offers easy access to shopping, dining, parks, and schools.
Location
State MI
County Kent
Area Grand Rapids - G
Direction Plymouth to Hall, west on Hall to Cadillac, north (right) on Cadillac to Seminole, turn west (left) to 1554 Seminole.
Rooms
Basement Full
Interior
Interior Features Garage Door Opener, Wood Floor, Eat-in Kitchen
Heating Forced Air
Cooling Central Air
Fireplaces Number 2
Fireplaces Type Family Room, Living Room
Fireplace true
Appliance Washer, Refrigerator, Microwave, Dryer, Double Oven, Disposal, Dishwasher, Cooktop
Laundry Main Level
Exterior
Exterior Feature Fenced Back, Patio, Gazebo
Parking Features Garage Faces Front, Garage Door Opener, Detached
Garage Spaces 2.0
View Y/N No
Street Surface Paved
Garage Yes
Building
Lot Description Sidewalk
Story 2
Sewer Public Sewer
Water Public
Architectural Style Traditional
Structure Type Brick
New Construction No
Schools
School District Grand Rapids
Others
Tax ID 41-14-32-485-004
Acceptable Financing Cash, VA Loan, Conventional
Listing Terms Cash, VA Loan, Conventional
Read Less



