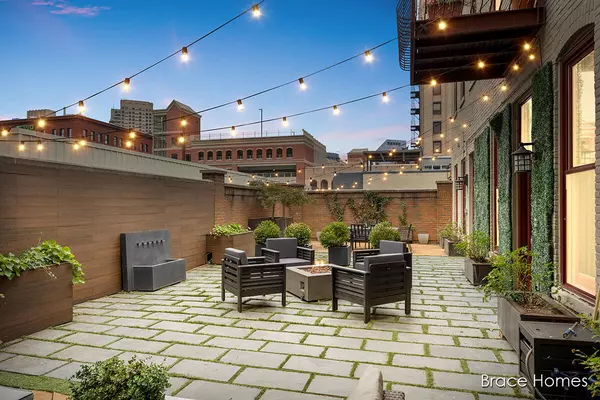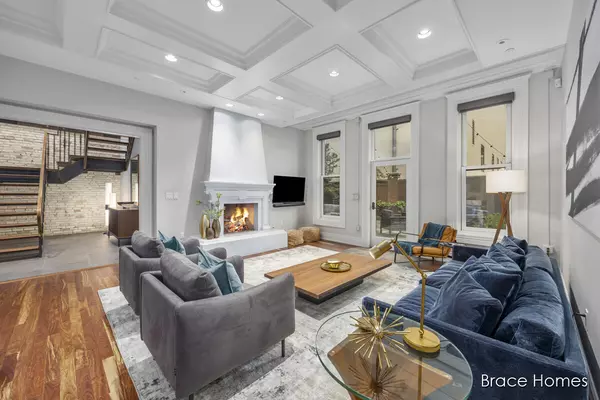For more information regarding the value of a property, please contact us for a free consultation.
51 Monroe Center NW Street #201 Grand Rapids, MI 49503
Want to know what your home might be worth? Contact us for a FREE valuation!

Our team is ready to help you sell your home for the highest possible price ASAP
Key Details
Sold Price $1,200,000
Property Type Condo
Sub Type Condominium
Listing Status Sold
Purchase Type For Sale
Square Footage 2,935 sqft
Price per Sqft $408
Municipality City of Grand Rapids
MLS Listing ID 24020119
Sold Date 12/06/24
Style Historic
Bedrooms 3
Full Baths 3
HOA Fees $642/mo
HOA Y/N true
Year Built 1890
Annual Tax Amount $26,709
Tax Year 2023
Lot Dimensions DNA
Property Description
Absolutely Exquisite Penthouse Condo in Downtown Grand Rapids! Nothing Like This Condo Exists With An Expansive Outdoor Patio That Is Over 1000 SQ FT With Built-In Waterfall, Gas Firepit (Gas Line Ran & Installed) & Privacy! The Entire Condo Went Through An Extensive Remodel From Top to Bottom With No Expense Spared & Many Historic Features Preserved! Over 3000 Square Feet Is Finished & Includes With 3 En-Suite Bedrooms, Vaulted Coffered Ceilings, In-Floor Radiant Heat, Exposed Brickwork, Finished Gym Space, 2 Heated Garages, 3 Fireplaces & More! The Primary Suite Walk-In Closet Is Something Dreams Are Made Of! You Must Get Inside To Appreciate The Finishes & Craftsmanship Of This Condo! Walk Downstairs & Enjoy A Glass of Wine From House of Wine or Walk to Nearly Everything in Downtown!
Location
State MI
County Kent
Area Grand Rapids - G
Direction Monroe Center Between Ionia And Division
Rooms
Basement Other
Interior
Interior Features Ceramic Floor, Garage Door Opener, Security System, Wood Floor, Kitchen Island, Pantry
Heating Radiant
Cooling Central Air
Fireplaces Number 3
Fireplaces Type Bath, Den, Living Room
Fireplace true
Window Features Screens,Insulated Windows
Appliance Washer, Refrigerator, Range, Oven, Microwave, Dryer, Dishwasher
Laundry In Unit, Main Level
Exterior
Exterior Feature Patio, Deck(s)
Parking Features Attached
Garage Spaces 2.0
Utilities Available Natural Gas Connected, Cable Connected
View Y/N No
Street Surface Paved
Handicap Access Ramped Entrance, 36 Inch Entrance Door, 42 in or + Hallway
Garage Yes
Building
Story 2
Sewer Public Sewer
Water Public
Architectural Style Historic
Structure Type Brick
New Construction No
Schools
School District Grand Rapids
Others
HOA Fee Include Other,Snow Removal
Tax ID 41-13-25-294-040
Acceptable Financing Cash, Conventional
Listing Terms Cash, Conventional
Read Less



