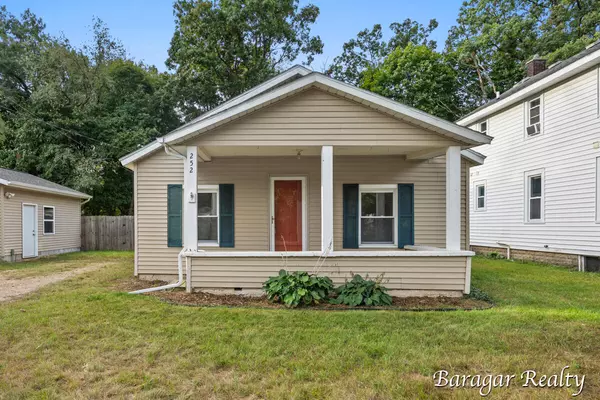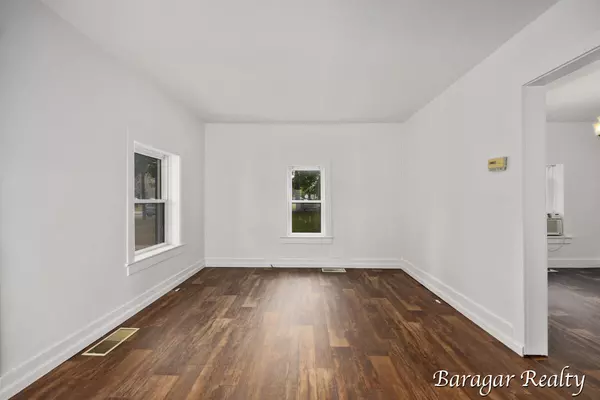For more information regarding the value of a property, please contact us for a free consultation.
252 Wilbur SE Street Grand Rapids, MI 49548
Want to know what your home might be worth? Contact us for a FREE valuation!

Our team is ready to help you sell your home for the highest possible price ASAP
Key Details
Sold Price $183,550
Property Type Single Family Home
Sub Type Single Family Residence
Listing Status Sold
Purchase Type For Sale
Square Footage 884 sqft
Price per Sqft $207
Municipality City of Wyoming
MLS Listing ID 24060221
Sold Date 12/09/24
Style Ranch
Bedrooms 2
Full Baths 1
Year Built 1920
Annual Tax Amount $2,352
Tax Year 2024
Lot Size 10,454 Sqft
Acres 0.24
Lot Dimensions 80x133
Property Description
Welcome to this cozy and inviting home, perfect for those just starting out or looking to downsize. This residence boasts new vinyl flooring throughout, offering a fresh and modern feel. The well-appointed galley kitchen is ideal for meal prep, while the main floor laundry adds convenience to your everyday routine. Step outside to a spacious deck, perfect for entertaining friends and family or enjoying a peaceful evening outdoors. Sitting on a fully fenced oversized lot, this property provides ample space for pets, gardening, and hobbies. The separate 20x20 garage offers additional storage, and its versatility allows for a workshop, man cave, or whatever you envision. Located in a quiet neighborhood, yet close to shopping, dining, and just minutes from 131, this home combines comfort, convenience, and practicality. Embrace the potential and charm of this property today!
Location
State MI
County Kent
Area Grand Rapids - G
Direction Between 36th street and 44th street east on Wilbur
Rooms
Basement Full, Other
Interior
Interior Features Pantry
Heating Forced Air
Fireplace false
Window Features Replacement
Appliance Refrigerator, Oven, Microwave, Dishwasher
Laundry In Bathroom
Exterior
Exterior Feature Fenced Back, Deck(s)
Parking Features Detached
Garage Spaces 2.0
Utilities Available Phone Available, Natural Gas Available, Electricity Available, Cable Available, Natural Gas Connected, Public Water, Public Sewer
View Y/N No
Street Surface Paved
Garage Yes
Building
Lot Description Level
Story 1
Sewer Public Sewer
Water Public
Architectural Style Ranch
Structure Type Vinyl Siding
New Construction No
Schools
School District Godwin Heights
Others
Tax ID 41-18-19-328-009
Acceptable Financing Cash, FHA, VA Loan, MSHDA, Conventional
Listing Terms Cash, FHA, VA Loan, MSHDA, Conventional
Read Less



