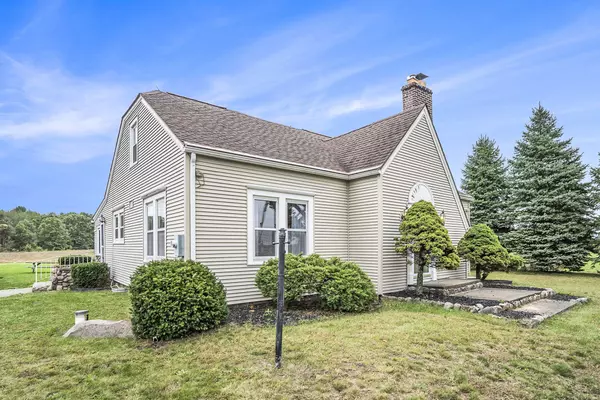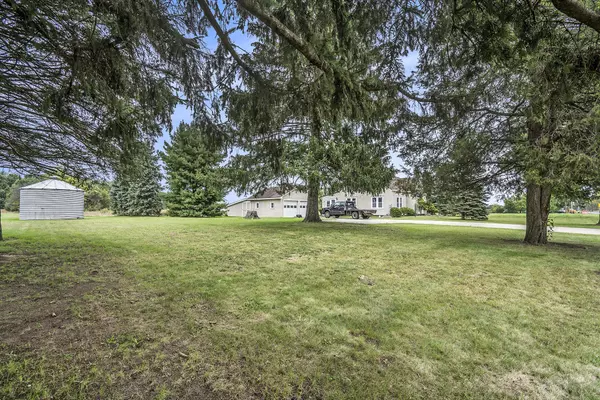For more information regarding the value of a property, please contact us for a free consultation.
18982 M-86 Three Rivers, MI 49093
Want to know what your home might be worth? Contact us for a FREE valuation!

Our team is ready to help you sell your home for the highest possible price ASAP
Key Details
Sold Price $258,000
Property Type Single Family Home
Sub Type Single Family Residence
Listing Status Sold
Purchase Type For Sale
Square Footage 1,340 sqft
Price per Sqft $192
Municipality Lockport Twp
MLS Listing ID 24052226
Sold Date 12/10/24
Style Farmhouse
Bedrooms 3
Full Baths 1
Half Baths 1
Year Built 1935
Annual Tax Amount $2,251
Tax Year 2024
Lot Size 5.330 Acres
Acres 5.33
Lot Dimensions 202x1166x202x1165
Property Description
Looking for a classic country charmer? With room to roam on 5.4 peaceful acres, adorned with beautiful mature trees and wide-open spaces? Yet minutes to town, right in the middle of all Michiana? With original wood trim, doors & antique hardware, large kitchen, separate dining room, spacious living room with a real wood fireplace. Warm & peaceful knotty pine bedrooms & quaint spaces, with room for a 3rd bath, Extra storage or? Main floor master Suite. Main floor laundry. Extra deep 2 car garage, Extra 16x20 garage. Updated water, waist & supply lines. Upgraded high-capacity electrical system. Whole house water filter. Paved drive... and a 3-season room overlooking your very own ''peace'' of nature?... Here it is!
Location
State MI
County St. Joseph
Area St. Joseph County - J
Direction From Three Rivers: South Main to M 86, East to house.
Rooms
Basement Full
Interior
Heating Forced Air
Cooling Central Air
Fireplaces Number 1
Fireplaces Type Living Room, Wood Burning
Fireplace true
Appliance Washer, Refrigerator, Range, Microwave, Dryer
Laundry Main Level
Exterior
Parking Features Garage Faces Front, Detached
Garage Spaces 3.0
View Y/N No
Garage Yes
Building
Story 2
Sewer Septic Tank
Water Well
Architectural Style Farmhouse
Structure Type Vinyl Siding
New Construction No
Schools
School District Centreville
Others
Tax ID 009-021-011-10
Acceptable Financing Cash, FHA, VA Loan, Rural Development, Conventional
Listing Terms Cash, FHA, VA Loan, Rural Development, Conventional
Read Less



