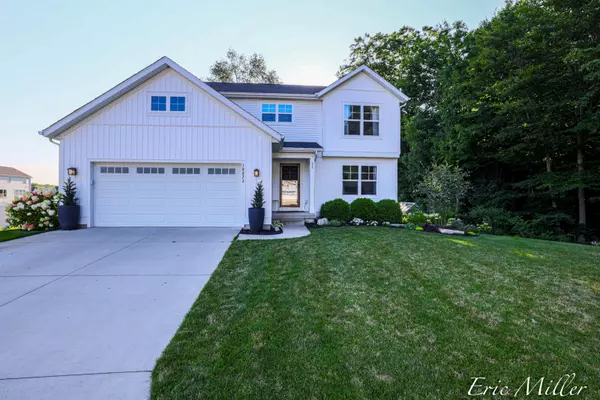For more information regarding the value of a property, please contact us for a free consultation.
10873 Easthill Drive Allendale, MI 49401
Want to know what your home might be worth? Contact us for a FREE valuation!

Our team is ready to help you sell your home for the highest possible price ASAP
Key Details
Sold Price $475,000
Property Type Single Family Home
Sub Type Single Family Residence
Listing Status Sold
Purchase Type For Sale
Square Footage 2,424 sqft
Price per Sqft $195
Municipality Allendale Twp
MLS Listing ID 24053436
Sold Date 12/13/24
Style Traditional
Bedrooms 4
Full Baths 2
Half Baths 1
HOA Y/N false
Year Built 2020
Annual Tax Amount $5,577
Tax Year 2022
Lot Size 0.376 Acres
Acres 0.38
Lot Dimensions 100 x 164 x 100 x 164
Property Description
Amazing house located on a cul-de-sac in a sought-after neighborhood in Allendale. This house offers a spacious floorplan and outdoor living spaces that are perfect for entertaining guests. Comes with an 18 X 20 pole Barn, Fire pit, and a self watering garden oasis next to a wooded lot. This home offers a new office space and a custom walk-in pantry, fenced in dog run separate from the main yard. It has a separate laundry room on the upper level next to bedrooms. This house has many upgrades that make this house a must see. Golf simulator is not attached to the house and can be sold separately.
Location
State MI
County Ottawa
Area North Ottawa County - N
Direction Take 60th south of lake michigan dr to Lynn. turn on Lynn and go to second street, thake a left and it is the last house on the left.
Rooms
Basement Daylight
Interior
Interior Features Kitchen Island, Eat-in Kitchen, Pantry
Heating Forced Air
Cooling Central Air
Fireplaces Number 1
Fireplaces Type Living Room
Fireplace true
Window Features Low-Emissivity Windows,Garden Window(s)
Appliance Washer, Refrigerator, Range, Oven, Microwave, Freezer, Dryer, Disposal, Dishwasher
Laundry Laundry Room, Upper Level
Exterior
Exterior Feature Fenced Back, Deck(s)
Parking Features Attached
Garage Spaces 2.0
Utilities Available Natural Gas Connected, High-Speed Internet
View Y/N No
Street Surface Paved
Garage Yes
Building
Lot Description Cul-De-Sac
Story 2
Sewer None, Public Sewer
Water None, Public
Architectural Style Traditional
Structure Type Vinyl Siding
New Construction No
Schools
School District Allendale
Others
Tax ID 700926269007
Acceptable Financing Cash, FHA, VA Loan, MSHDA, Conventional
Listing Terms Cash, FHA, VA Loan, MSHDA, Conventional
Read Less



