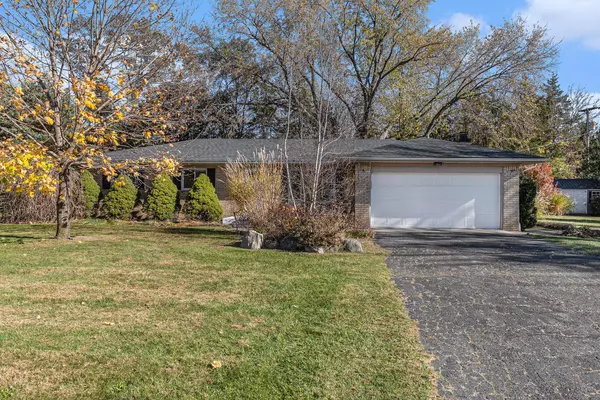For more information regarding the value of a property, please contact us for a free consultation.
8041 Bluebird Drive Brighton, MI 48116
Want to know what your home might be worth? Contact us for a FREE valuation!

Our team is ready to help you sell your home for the highest possible price ASAP
Key Details
Sold Price $361,200
Property Type Single Family Home
Sub Type Single Family Residence
Listing Status Sold
Purchase Type For Sale
Square Footage 1,352 sqft
Price per Sqft $267
Municipality Brighton City
Subdivision Horizon Hills
MLS Listing ID 24058678
Sold Date 12/06/24
Style Ranch
Bedrooms 3
Full Baths 1
Half Baths 1
HOA Fees $16/ann
HOA Y/N true
Year Built 1968
Annual Tax Amount $383
Tax Year 2024
Lot Size 0.450 Acres
Acres 0.45
Lot Dimensions 150.00 X 130.00
Property Description
This 3 bed, 1.5 bath ranch is located in the peaceful and quiet Horizon Hills subdivision of Brighton and features nearly a 1/2 acre of scenic, private outdoor space, perfect for family fun and entertaining. The interior is very functional, well-maintained remodeled within the last 7 years and beautifully kept. The attached 2-car garage offers convenience and storage, and the large basement provides plenty of more room for whatever other space needs you require. Priced to sell at $355,000.
Location
State MI
County Livingston
Area Ann Arbor/Washtenaw - A
Direction South on Whitmore Lake Dr. Turn right on Baytes Dr into Horizon Hills subdivision. Turn right onto Twilight and then right onto Bluebird.
Rooms
Other Rooms Shed(s)
Basement Full
Interior
Interior Features Ceiling Fan(s), Garage Door Opener, Eat-in Kitchen, Pantry
Heating Forced Air
Cooling Central Air
Fireplaces Number 1
Fireplaces Type Den
Fireplace true
Appliance Washer, Refrigerator, Microwave, Dryer, Dishwasher
Laundry In Basement
Exterior
Parking Features Garage Faces Front, Attached
Garage Spaces 2.0
Utilities Available Natural Gas Available, Electricity Available
View Y/N No
Street Surface Paved
Garage Yes
Building
Story 1
Sewer Septic Tank
Water Well
Architectural Style Ranch
Structure Type Brick
New Construction No
Schools
School District Brighton
Others
Tax ID 16-17-101-075
Acceptable Financing Cash, FHA, VA Loan, MSHDA, Conventional
Listing Terms Cash, FHA, VA Loan, MSHDA, Conventional
Read Less



