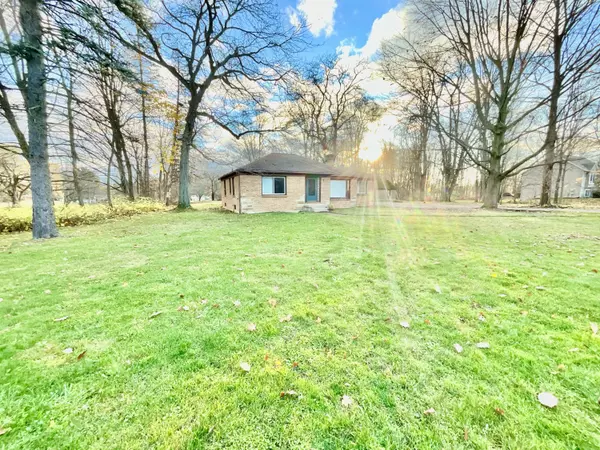For more information regarding the value of a property, please contact us for a free consultation.
1654 Kinney NW Avenue Grand Rapids, MI 49534
Want to know what your home might be worth? Contact us for a FREE valuation!

Our team is ready to help you sell your home for the highest possible price ASAP
Key Details
Sold Price $294,000
Property Type Single Family Home
Sub Type Single Family Residence
Listing Status Sold
Purchase Type For Sale
Square Footage 1,301 sqft
Price per Sqft $225
Municipality City of Walker
MLS Listing ID 24061177
Sold Date 12/17/24
Style Ranch
Bedrooms 2
Full Baths 2
Year Built 1950
Annual Tax Amount $2,702
Tax Year 2024
Lot Size 1.470 Acres
Acres 1.47
Lot Dimensions 168x440
Property Description
Charming Mid-Century Ranch in Walker! This Brick Ranch is situated on nearly 1.5 sprawling acres with mature trees offering privacy in a convenient location. Outside offers plenty of possibilities. Large garage with addition and newer 24x32 pole barn with overhead doors on both structures for easy access.
Inside, original hardwood floors and plenty of charming features buyers are looking for in this era of home. The interior has a functional layout with 3 seasons mud room off your large kitchen and dining area. Living area features large windows, also a second living area with original woodwork! Home has been updated with newer windows and high efficiency mechanical units. Schedule your private tour today! Immediate possession!
Location
State MI
County Kent
Area Grand Rapids - G
Direction From GR - Leonard W to Kinney N to Property
Rooms
Other Rooms Second Garage, Shed(s), Pole Barn
Basement Full
Interior
Interior Features Laminate Floor, Wood Floor, Eat-in Kitchen, Pantry
Heating Forced Air
Fireplace false
Appliance Washer, Refrigerator, Dryer, Dishwasher, Built-In Electric Oven
Laundry In Basement
Exterior
Exterior Feature 3 Season Room
Parking Features Detached
Garage Spaces 1.0
Utilities Available Phone Connected, Natural Gas Connected, Cable Connected, High-Speed Internet
View Y/N No
Street Surface Paved
Garage Yes
Building
Lot Description Sidewalk
Story 1
Sewer Public Sewer
Water Public
Architectural Style Ranch
Structure Type Brick
New Construction No
Schools
School District Kenowa Hills
Others
Tax ID 41-13-17-151-026
Acceptable Financing Cash, FHA, VA Loan, Conventional
Listing Terms Cash, FHA, VA Loan, Conventional
Read Less



