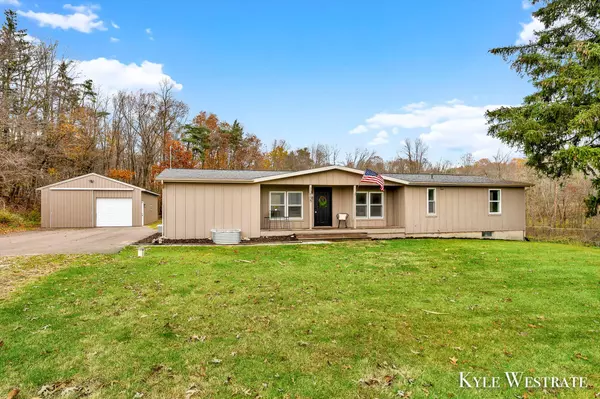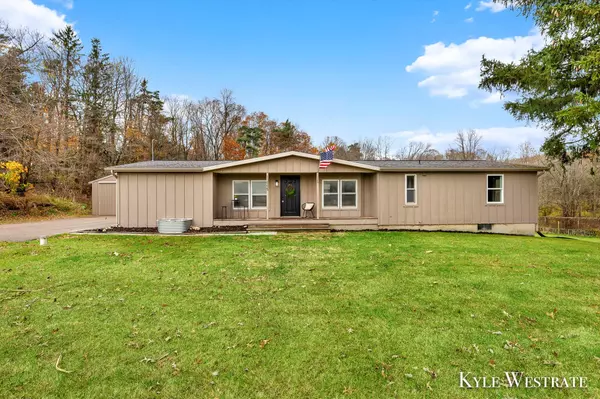For more information regarding the value of a property, please contact us for a free consultation.
13995 36th SE Street Lowell, MI 49331
Want to know what your home might be worth? Contact us for a FREE valuation!

Our team is ready to help you sell your home for the highest possible price ASAP
Key Details
Sold Price $400,000
Property Type Single Family Home
Sub Type Single Family Residence
Listing Status Sold
Purchase Type For Sale
Square Footage 1,528 sqft
Price per Sqft $261
Municipality Lowell Twp
MLS Listing ID 24058100
Sold Date 12/20/24
Style Ranch
Bedrooms 6
Full Baths 3
Year Built 2000
Annual Tax Amount $2,374
Tax Year 2024
Lot Size 5.100 Acres
Acres 5.1
Lot Dimensions Irregular
Property Description
Welcome to 13995 36th St! This updated six bed three bath home is move in ready! Offering immediate possession this home is a must see! Providing over 2,800 finished square feet this home has room for everyone and everything! New drain field being installed. The main level features a spacious living area, dining space, kitchen with snack bar, master suite, two bedrooms, full bath, and laundry space! Enjoy the finished lower level walkout with additional living area, three bedrooms, and a full bath! The home is situated on 5 acres with a large yard and plenty of wildlife! Enjoy the spacious deck perfect for hosting and entertaining along with an above ground pool for relaxing in the warm summer months! To top it off, the property features a large pole barn perfect for storage and a work shop. All offers due Tuesday, November 12 at 12PM. Schedule your showing today! To top it off, the property features a large pole barn perfect for storage and a work shop. All offers due Tuesday, November 12 at 12PM. Schedule your showing today!
Location
State MI
County Kent
Area Grand Rapids - G
Direction I-96, N on Alden Nash Ave SE, E on Cascade Rd SE, N on Pratt Lake Ave SE, E on 36th St SE, the house will be on the north side of the road.
Rooms
Basement Full, Walk-Out Access
Interior
Interior Features Ceiling Fan(s)
Heating Forced Air
Cooling Central Air
Fireplace false
Appliance Washer, Refrigerator, Oven, Microwave, Dryer, Dishwasher
Laundry In Hall, Main Level
Exterior
Exterior Feature Patio, Deck(s)
Parking Features Garage Faces Front, Detached
Garage Spaces 2.0
Pool Outdoor/Above
View Y/N No
Garage Yes
Building
Story 1
Sewer Septic Tank
Water Well
Architectural Style Ranch
Structure Type Wood Siding
New Construction No
Schools
School District Lowell
Others
Tax ID 41-20-13-400-009
Acceptable Financing Cash, FHA, VA Loan, Conventional
Listing Terms Cash, FHA, VA Loan, Conventional
Read Less



