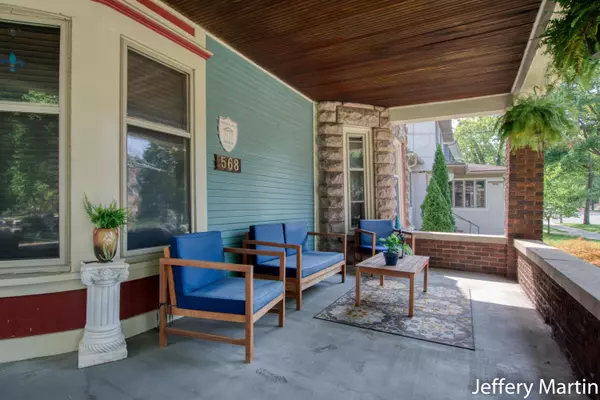For more information regarding the value of a property, please contact us for a free consultation.
568 Madison SE Avenue Grand Rapids, MI 49503
Want to know what your home might be worth? Contact us for a FREE valuation!

Our team is ready to help you sell your home for the highest possible price ASAP
Key Details
Sold Price $660,000
Property Type Single Family Home
Sub Type Single Family Residence
Listing Status Sold
Purchase Type For Sale
Square Footage 3,564 sqft
Price per Sqft $185
Municipality City of Grand Rapids
MLS Listing ID 24048419
Sold Date 12/20/24
Style Historic
Bedrooms 5
Full Baths 3
Half Baths 1
Year Built 1907
Annual Tax Amount $5,535
Tax Year 2024
Lot Size 6,839 Sqft
Acres 0.16
Lot Dimensions 45' x 150' approx
Property Description
Character and charm abound in this spacious, tastefully decorated Heritage Hill home. 5 bedrooms, 3 full and one half baths. Wonderfully renovated eat-in kitchen, formal dining room, off-street garage parking. New roof, furnace, a/c, and driveway all within the last 4 years. Recently renovated 4 fixture ensuite primary bath. 2nd level laundry. Huge unfinished basement is deep and dry with walkout access to back yard. Steps from Pleasant Park and only 3 blocks from the Wealthy Street business corridor. Flexible family room space has potential as main floor primary. Finished 3rd floor with kitchenette and full bath. Private, fenced back yard. This is your chance to relive an elegant past. Buyer to verify all listing information.
Location
State MI
County Kent
Area Grand Rapids - G
Direction Wealthy Street SE to Madison Ave. SE South on Madison Ave SE. 3 houses north of Pleasant Park.
Rooms
Basement Full, Walk-Out Access
Interior
Interior Features Ceiling Fan(s), Ceramic Floor, Wood Floor, Kitchen Island, Eat-in Kitchen, Pantry
Heating Baseboard, Forced Air, Radiant
Cooling Window Unit(s), Central Air
Fireplaces Number 1
Fireplaces Type Living Room
Fireplace true
Window Features Storms,Screens,Bay/Bow,Window Treatments
Appliance Washer, Refrigerator, Range, Oven, Dryer, Disposal, Dishwasher
Laundry Laundry Room, Upper Level
Exterior
Exterior Feature Fenced Back, Porch(es), Patio, Deck(s)
Parking Features Detached
Garage Spaces 2.0
Utilities Available Natural Gas Connected, High-Speed Internet
View Y/N No
Street Surface Paved
Garage Yes
Building
Lot Description Level, Sidewalk
Story 3
Sewer Private Sewer
Water Private Water
Architectural Style Historic
Structure Type Shingle Siding,Stone,Wood Siding
New Construction No
Schools
School District Grand Rapids
Others
Tax ID 41-14-31-205-016
Acceptable Financing Cash, Conventional
Listing Terms Cash, Conventional
Read Less



