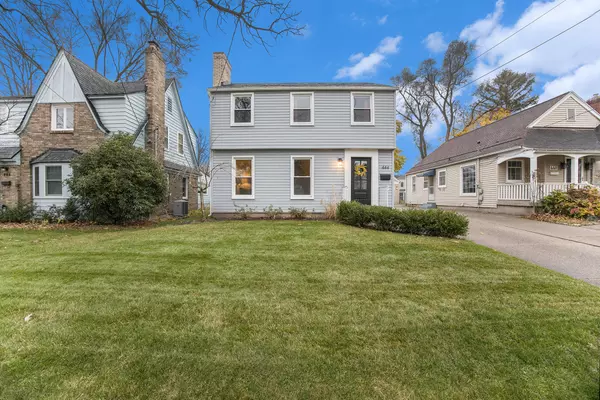For more information regarding the value of a property, please contact us for a free consultation.
444 Alger SE Street Grand Rapids, MI 49507
Want to know what your home might be worth? Contact us for a FREE valuation!

Our team is ready to help you sell your home for the highest possible price ASAP
Key Details
Sold Price $295,000
Property Type Single Family Home
Sub Type Single Family Residence
Listing Status Sold
Purchase Type For Sale
Square Footage 1,619 sqft
Price per Sqft $182
Municipality City of Grand Rapids
MLS Listing ID 24061432
Sold Date 12/27/24
Style Traditional
Bedrooms 3
Full Baths 1
Half Baths 1
Year Built 1941
Annual Tax Amount $2,652
Tax Year 2024
Lot Size 6,011 Sqft
Acres 0.14
Lot Dimensions 43x141x18.1x26.8x139.2
Property Description
Charming and well-maintained Alger Heights 3-bedroom, 1.5 bath, 2-story with wonderful character! Features include: an elegant living room with coved ceilings, arched entryways, and a stately fireplace; a roomy 14.5x20 family room with built-ins and brand new carpeting; kitchen with eating area, formal dining room, gorgeous original hardwood floors in the living, dining and upper-level bedrooms; beautifully remodeled full bathroom with tile shower, new vanity, fixtures, etc; replacement windows throughout, fenced backyard, and a large 2.25 stall garage! Within walking distance to bike/walking trail, charming Alger Heights Shopping District, Ken's Fruit Market, The Old Goat, Real Food Café, Brass Ring Brewing, library, splash pad, 2 playgrounds, and the Kroc Community Center (like a YMCA). Schedule a showing with your agent today!
Location
State MI
County Kent
Area Grand Rapids - G
Direction West on Alger St from Eastern Ave, just past College Ave on the South side of Alger.
Rooms
Basement Full
Interior
Interior Features Ceiling Fan(s), Garage Door Opener, Wood Floor, Eat-in Kitchen
Heating Forced Air
Cooling Central Air
Fireplaces Number 1
Fireplaces Type Living Room, Wood Burning
Fireplace true
Window Features Replacement
Appliance Washer, Refrigerator, Range, Microwave, Disposal, Dishwasher
Laundry Gas Dryer Hookup, In Basement, Laundry Chute, Lower Level, Sink, Washer Hookup
Exterior
Exterior Feature Fenced Back, Porch(es)
Parking Features Detached
Garage Spaces 2.0
Utilities Available Natural Gas Connected, Cable Connected, High-Speed Internet
View Y/N No
Street Surface Paved
Garage Yes
Building
Lot Description Sidewalk
Story 2
Sewer Public Sewer
Water Public
Architectural Style Traditional
Structure Type Vinyl Siding
New Construction No
Schools
School District Grand Rapids
Others
Tax ID 41-18-07-401-006
Acceptable Financing Cash, FHA, VA Loan, Conventional
Listing Terms Cash, FHA, VA Loan, Conventional
Read Less



