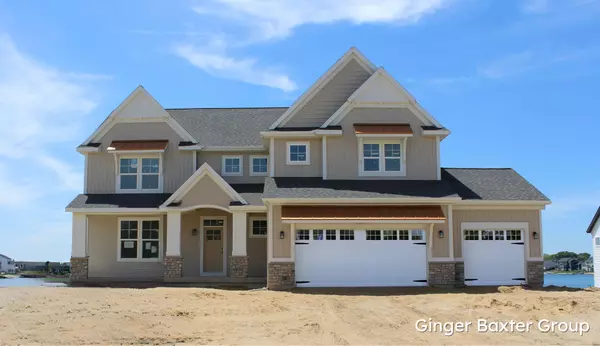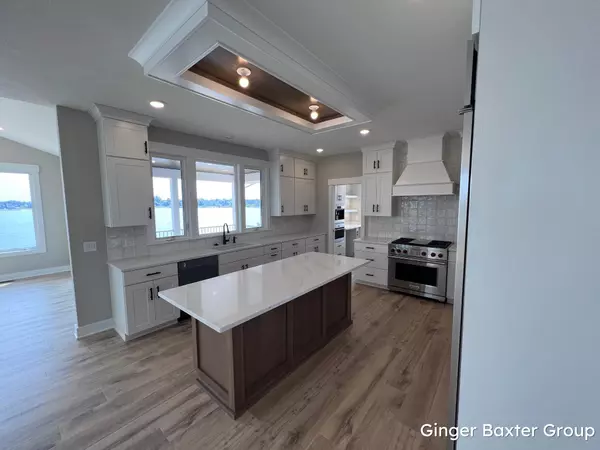For more information regarding the value of a property, please contact us for a free consultation.
8090 Tantrum Drive #79 Allendale, MI 49401
Want to know what your home might be worth? Contact us for a FREE valuation!

Our team is ready to help you sell your home for the highest possible price ASAP
Key Details
Sold Price $1,011,879
Property Type Single Family Home
Sub Type Single Family Residence
Listing Status Sold
Purchase Type For Sale
Square Footage 2,884 sqft
Price per Sqft $350
Municipality Allendale Twp
Subdivision Placid Waters
MLS Listing ID 24064173
Sold Date 12/31/24
Style Traditional
Bedrooms 5
Full Baths 3
Half Baths 1
HOA Fees $95/mo
HOA Y/N true
Year Built 2024
Annual Tax Amount $1,744
Tax Year 2023
Lot Size 0.305 Acres
Acres 0.31
Lot Dimensions 79x155x106x155
Property Description
Discover the perfect blend of luxury and comfort in this stunning home located on the serene shores of Lake Placid. The main level boasts an open-concept great room, seamlessly connecting the living, dining, and kitchen areas, creating a warm and inviting space ideal for entertaining. The kitchen is a chef's dream with a massive center island and a walk-in pantry featuring a dedicated coffee station. A flex room at the front of the home offers a versatile space for a home office or study, while the foyer's soaring ceiling provides a grand welcome. Conveniently situated off the garage, the mudroom and half bath add extra functionality. Enjoy year-round relaxation in the Michigan room, complete with a slider leading to a covered back deck. The 3-stall garage includes a third stall with a a rear-facing door, perfect for storing recreational equipment.
Upstairs, the spacious primary suite serves as a true retreat, with a large sitting area, a walk-in closet with built-ins, and a spa-like en-suite bathroom. The en-suite features a walk-in shower with dual shower heads, a separate water closet, a luxurious soaker tub, and a double vanity. Three additional bedrooms, a full bathroom with a pocket door for privacy, and a convenient upper-level laundry room complete the upstairs.
The lower level offers an expansive recreation room with a built-in kitchenette, ideal for hosting guests. A walk-out basement with a slider leads to the outdoors, enhancing the space's accessibility. This level also includes a private bedroom, a full bathroom with an exterior entry, and a cozy movie room for family nights.
With water access to Lake Placid, this home is perfect for enjoying lake life to the fullest. Every element has been thoughtfully designed to offer exceptional comfort, function, and style. Sold before broadcast. Listed for comparable purposes. a rear-facing door, perfect for storing recreational equipment.
Upstairs, the spacious primary suite serves as a true retreat, with a large sitting area, a walk-in closet with built-ins, and a spa-like en-suite bathroom. The en-suite features a walk-in shower with dual shower heads, a separate water closet, a luxurious soaker tub, and a double vanity. Three additional bedrooms, a full bathroom with a pocket door for privacy, and a convenient upper-level laundry room complete the upstairs.
The lower level offers an expansive recreation room with a built-in kitchenette, ideal for hosting guests. A walk-out basement with a slider leads to the outdoors, enhancing the space's accessibility. This level also includes a private bedroom, a full bathroom with an exterior entry, and a cozy movie room for family nights.
With water access to Lake Placid, this home is perfect for enjoying lake life to the fullest. Every element has been thoughtfully designed to offer exceptional comfort, function, and style. Sold before broadcast. Listed for comparable purposes.
Location
State MI
County Ottawa
Area North Ottawa County - N
Direction Lake Michigan Dr. to 84th Ave, North to property
Body of Water Lake Placid
Rooms
Basement Walk-Out Access
Interior
Interior Features Ceiling Fan(s), Garage Door Opener, Humidifier, Laminate Floor, Wet Bar, Kitchen Island, Eat-in Kitchen, Pantry
Heating Forced Air
Cooling Central Air
Fireplaces Number 1
Fireplaces Type Gas Log, Living Room
Fireplace true
Window Features Screens,Insulated Windows
Appliance Refrigerator, Range, Oven, Microwave, Disposal, Dishwasher
Laundry Gas Dryer Hookup, Laundry Room, Main Level, Upper Level, Washer Hookup
Exterior
Exterior Feature Porch(es), Patio, Deck(s)
Parking Features Garage Faces Front, Attached
Garage Spaces 3.0
Utilities Available Phone Available, Natural Gas Available, Electricity Available, Cable Available, Phone Connected, Natural Gas Connected, Cable Connected, Storm Sewer, Public Water, Public Sewer, High-Speed Internet
Amenities Available Beach Area, Boat Launch
Waterfront Description Lake
View Y/N No
Street Surface Paved
Garage Yes
Building
Lot Description Recreational, Sidewalk
Story 2
Sewer Public Sewer
Water Public
Architectural Style Traditional
Structure Type Stone,Vinyl Siding
New Construction Yes
Schools
High Schools Allendale High School
School District Allendale
Others
HOA Fee Include Other
Tax ID 70-09-20-426-013
Acceptable Financing Cash, FHA, VA Loan, Rural Development, MSHDA, Conventional
Listing Terms Cash, FHA, VA Loan, Rural Development, MSHDA, Conventional
Read Less



