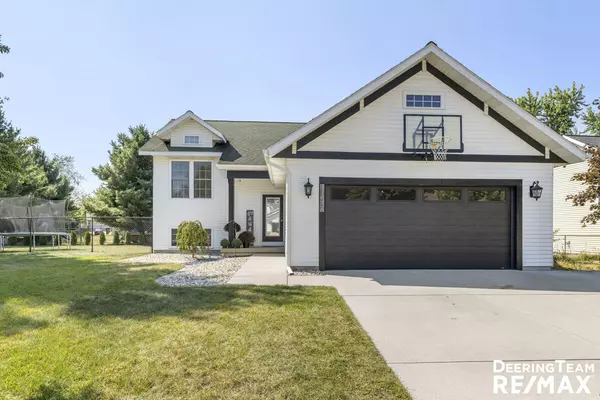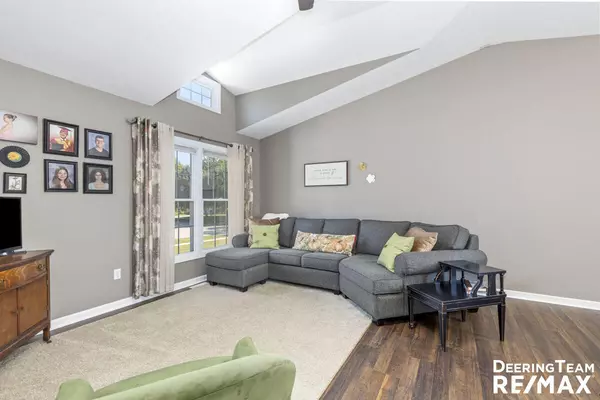For more information regarding the value of a property, please contact us for a free consultation.
11011 Skyway Lane Allendale, MI 49401
Want to know what your home might be worth? Contact us for a FREE valuation!

Our team is ready to help you sell your home for the highest possible price ASAP
Key Details
Sold Price $355,000
Property Type Single Family Home
Sub Type Single Family Residence
Listing Status Sold
Purchase Type For Sale
Square Footage 1,096 sqft
Price per Sqft $323
Municipality Allendale Twp
Subdivision Bittersweet Estates
MLS Listing ID 24049079
Sold Date 12/30/24
Style Bi-Level
Bedrooms 3
Full Baths 2
Year Built 1999
Annual Tax Amount $3,558
Tax Year 2023
Lot Size 0.301 Acres
Acres 0.3
Lot Dimensions 105x103x125x130
Property Description
This Allendale home has everything you have been looking for! Location, location, location! Walking distance to many of the Allendale schools! Minutes from shopping, parks, and more! This 4 bedroom 2 full bath home is a GREAT condition and updated with trendy colors and flooring! Walk-in to this cathedral open concept perfect for the family live or entertaining! Walkout lower level has 2 more bedrooms and the 2nd bathroom! Family room with slider to the rear yard. Still plenty of storage in the unfinished basement. This lot is outstanding with both rear yard and side yard for plenty of room to stretch out and enjoy your shaded fenced in lot! Don't miss your opportunity in this great location!
Location
State MI
County Ottawa
Area North Ottawa County - N
Direction M-45 S On 68th To W On Joal To Timbercreek To Skyway Ln.
Rooms
Other Rooms Shed(s)
Basement Full, Walk-Out Access
Interior
Interior Features Garage Door Opener, Kitchen Island, Eat-in Kitchen
Heating Forced Air
Cooling Central Air
Fireplace false
Appliance Washer, Refrigerator, Range, Oven, Microwave, Dryer, Disposal, Dishwasher
Laundry In Basement, Laundry Room
Exterior
Exterior Feature Fenced Back, Deck(s)
Parking Features Attached
Garage Spaces 2.0
Utilities Available Natural Gas Available
View Y/N No
Street Surface Paved
Garage Yes
Building
Lot Description Corner Lot, Sidewalk
Story 1
Sewer Public Sewer
Water Public
Architectural Style Bi-Level
Structure Type Vinyl Siding
New Construction No
Schools
School District Allendale
Others
Tax ID 70-09-27-122-012
Acceptable Financing Cash, FHA, VA Loan, MSHDA, Conventional
Listing Terms Cash, FHA, VA Loan, MSHDA, Conventional
Read Less



