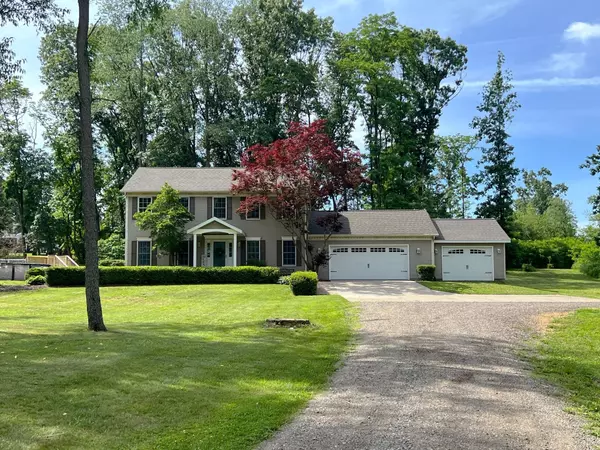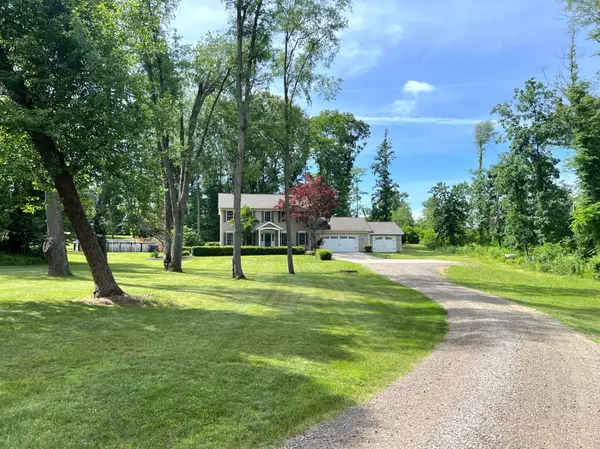For more information regarding the value of a property, please contact us for a free consultation.
26079 Wyndham Road Sturgis, MI 49091
Want to know what your home might be worth? Contact us for a FREE valuation!

Our team is ready to help you sell your home for the highest possible price ASAP
Key Details
Sold Price $399,000
Property Type Single Family Home
Sub Type Single Family Residence
Listing Status Sold
Purchase Type For Sale
Square Footage 2,464 sqft
Price per Sqft $161
Municipality Sherman Twp
MLS Listing ID 24028242
Sold Date 01/02/25
Style Traditional
Bedrooms 4
Full Baths 2
Half Baths 1
Year Built 1990
Annual Tax Amount $3,100
Tax Year 2024
Lot Size 1.944 Acres
Acres 1.94
Lot Dimensions 148x380x296x190x148
Property Description
Charming home on 1.9 acres with privacy. Friendly country neighborhood only minutes from town this two-story features 4 bedrooms, 2 1/2 baths 2964 SF and attached 3 car garage. New kitchen with upgraded appliances, ample cabinet space, quartz counters and pantry. Large family room with natural light, perfect for relaxation and entertaining. Spacious dining room for holiday dinners. Main level office/den, nice sized living room, half bath, open stairway to the second floor and covered front entrance. The primary suite has a private bathroom. Large patio and above ground pool (2020) offers endless opportunities for outdoor activities and enjoyment. Additional features include a full basement with recreation room, newer roof, newer well and a 1 year old furnace. Beautiful home & property!
Location
State MI
County St. Joseph
Area St. Joseph County - J
Direction From US 12 - north on Centerville Road, west on Schrader Road, north on Meyers Road, west on Wyndham, home is on left near the end.
Rooms
Basement Full
Interior
Interior Features Garage Door Opener, Water Softener/Owned, Wood Floor
Heating Forced Air
Cooling Central Air
Fireplace false
Window Features Window Treatments
Appliance Washer, Refrigerator, Range, Oven, Microwave, Dryer, Dishwasher
Laundry In Basement
Exterior
Exterior Feature Porch(es), Patio
Parking Features Attached
Garage Spaces 3.0
View Y/N No
Street Surface Paved
Garage Yes
Building
Lot Description Wooded, Cul-De-Sac
Story 2
Sewer Septic Tank
Water Well
Architectural Style Traditional
Structure Type Vinyl Siding
New Construction No
Schools
School District Sturgis
Others
Tax ID 7501405500800
Acceptable Financing Cash, FHA, VA Loan, Conventional
Listing Terms Cash, FHA, VA Loan, Conventional
Read Less



