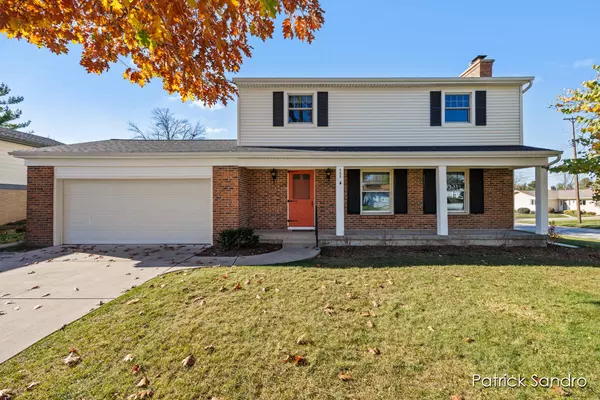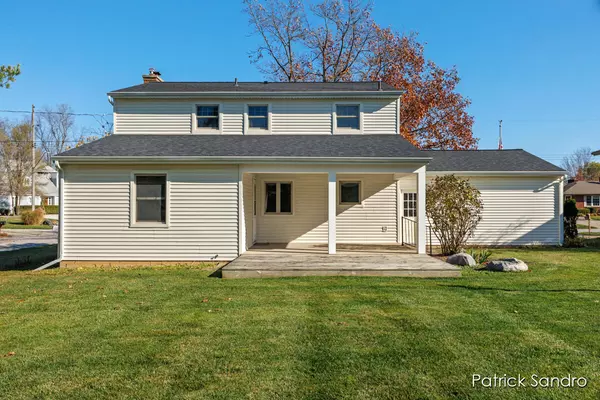For more information regarding the value of a property, please contact us for a free consultation.
533 Worcester NE Drive Grand Rapids, MI 49503
Want to know what your home might be worth? Contact us for a FREE valuation!

Our team is ready to help you sell your home for the highest possible price ASAP
Key Details
Sold Price $373,160
Property Type Single Family Home
Sub Type Single Family Residence
Listing Status Sold
Purchase Type For Sale
Square Footage 1,728 sqft
Price per Sqft $215
Municipality City of Grand Rapids
MLS Listing ID 24058849
Sold Date 12/27/24
Style Colonial
Bedrooms 4
Full Baths 1
Half Baths 1
Year Built 1965
Annual Tax Amount $2,792
Tax Year 2024
Lot Size 0.257 Acres
Acres 0.26
Lot Dimensions 80x140
Property Description
This 4 bedroom, 1.5 bath home is located in the desirable northeast side of Grand Rapids. It is located in a very stable, quiet, safe neighborhood which is close to everything Grand Rapids has to offer. The home has been lovingly owned by the same family since 1972 and is ready for the next owner to move in and enjoy. The home features many recent upgrades including all new replacement windows upstairs, new roof, new water heater, new air conditioner and replacement siding. The spacious kitchen, living room, dining room and den provide plenty of light filled space. The home also features a large covered back patio, deck and back yard to relax and spend time in. The home is currently vacant and is an open canvas to make your own.
Location
State MI
County Kent
Area Grand Rapids - G
Direction Michigan Street to Lakeside Drive north to Globe to Worcester left to the home.
Rooms
Basement Crawl Space, Daylight, Slab
Interior
Interior Features Garage Door Opener, Laminate Floor, Stone Floor, Wood Floor, Eat-in Kitchen
Heating Forced Air
Cooling Central Air
Fireplaces Number 1
Fireplaces Type Living Room, Wood Burning
Fireplace true
Window Features Low-Emissivity Windows,Screens,Replacement,Insulated Windows
Appliance Washer, Refrigerator, Oven, Dryer
Laundry Electric Dryer Hookup, Gas Dryer Hookup, In Basement, Sink, Washer Hookup
Exterior
Exterior Feature Porch(es), Patio, Deck(s)
Parking Features Garage Faces Front, Garage Door Opener, Attached
Garage Spaces 2.0
Utilities Available Phone Available, Natural Gas Available, Electricity Available, Cable Available, Phone Connected, Natural Gas Connected, Cable Connected, Storm Sewer, Public Water, Public Sewer, Broadband, High-Speed Internet
View Y/N No
Street Surface Paved
Garage Yes
Building
Lot Description Corner Lot, Cul-De-Sac
Story 2
Sewer Public Sewer
Water Public
Architectural Style Colonial
Structure Type Brick,Vinyl Siding
New Construction No
Schools
School District Grand Rapids
Others
Tax ID 41-14-21-453-007
Acceptable Financing Cash, Conventional
Listing Terms Cash, Conventional
Read Less



