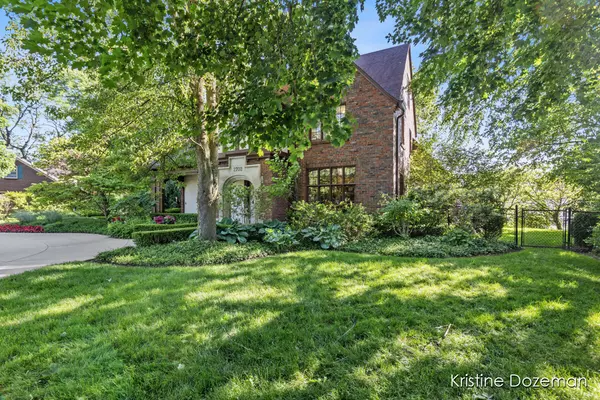For more information regarding the value of a property, please contact us for a free consultation.
2702 Robinson SE Road Grand Rapids, MI 49506
Want to know what your home might be worth? Contact us for a FREE valuation!

Our team is ready to help you sell your home for the highest possible price ASAP
Key Details
Sold Price $875,000
Property Type Single Family Home
Sub Type Single Family Residence
Listing Status Sold
Purchase Type For Sale
Square Footage 3,904 sqft
Price per Sqft $224
Municipality Grand Rapids Twp
MLS Listing ID 24029409
Sold Date 01/07/25
Style Tudor
Bedrooms 6
Full Baths 4
Half Baths 1
Year Built 1923
Annual Tax Amount $7,884
Tax Year 2024
Lot Size 0.310 Acres
Acres 0.31
Lot Dimensions 131.91 x 57 x 149.1 x 132.18
Property Description
East Grand Rapids Schools!! *Seller will consider all reasonable offers.* Click on the video for a guided tour of this uncommon home! Thoughtful planning and beautiful, solid architecture. Minimum of six bedroom areas. Four fireplaces. SUBSTANTIAL EN SUITES ON MAIN AND SECOND FLOORS. TWO-BEDROOM GUEST SUITE ON THIRD FLOOR. Options for offices, project/work rooms, play areas. Rooms for entertaining or solitude. Quiet exterior views from every room. Substantial corner lot in the coveted Golden Triangle*. See list of continued maintenance to confirm home's flawless condition. Newer garden shed built faithful to home's Tudor design. Herb gardens, brick and stone pathways, quiet patios and secluded sitting areas. Three+ stall garage. Call for a tour.
Location
State MI
County Kent
Area Grand Rapids - G
Direction East Beltline to Fulton Street. West on Fulton, veer left on Robinson Road. Home is on corner of Robinson Road and Alta Vista. DRIVEWAY IS ON ALTA VISTA.
Rooms
Basement Crawl Space, Full
Interior
Interior Features Central Vacuum, Ceramic Floor, Garage Door Opener, Guest Quarters, Security System, Stone Floor, Whirlpool Tub, Wood Floor, Eat-in Kitchen, Pantry
Heating Forced Air, Radiant
Cooling SEER 13 or Greater, Central Air
Fireplaces Number 4
Fireplaces Type Bedroom, Family Room, Recreation Room, Other
Fireplace true
Window Features Storms,Skylight(s),Screens,Window Treatments
Appliance Washer, Refrigerator, Oven, Microwave, Dryer, Disposal, Dishwasher, Built-In Gas Oven
Laundry Gas Dryer Hookup, Laundry Closet, Laundry Room, Main Level, Sink, Washer Hookup
Exterior
Exterior Feature Other, Porch(es), Patio
Parking Features Attached
Garage Spaces 3.0
Utilities Available Phone Available, Natural Gas Available, Electricity Available, Cable Available, Phone Connected, Natural Gas Connected, Cable Connected, Public Water, Public Sewer, High-Speed Internet
View Y/N No
Street Surface Paved
Handicap Access Ramped Entrance, 36 Inch Entrance Door, Accessible Mn Flr Bedroom, Accessible Mn Flr Full Bath, Covered Entrance, Grab Bar Mn Flr Bath, Low Threshold Shower
Garage Yes
Building
Lot Description Corner Lot, Level
Story 3
Sewer Public Sewer
Water Public
Architectural Style Tudor
Structure Type Brick,Stone,Stucco
New Construction No
Schools
Elementary Schools Wealthy Elementary - East Grand Rapids
Middle Schools East Grand Rapids Middle School
High Schools East Grand Rapids High School
School District East Grand Rapids
Others
Tax ID 411427327004
Acceptable Financing Cash, Conventional
Listing Terms Cash, Conventional
Read Less



