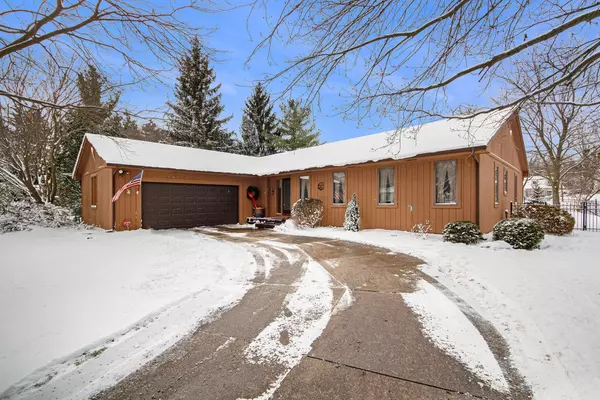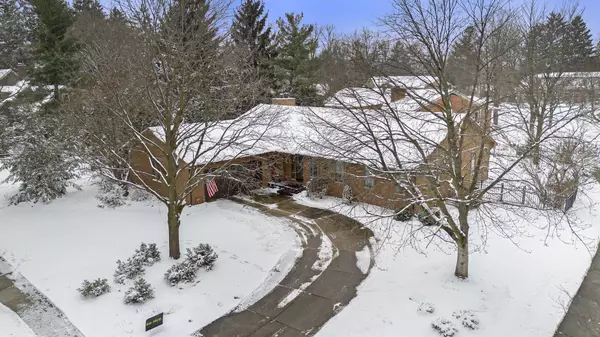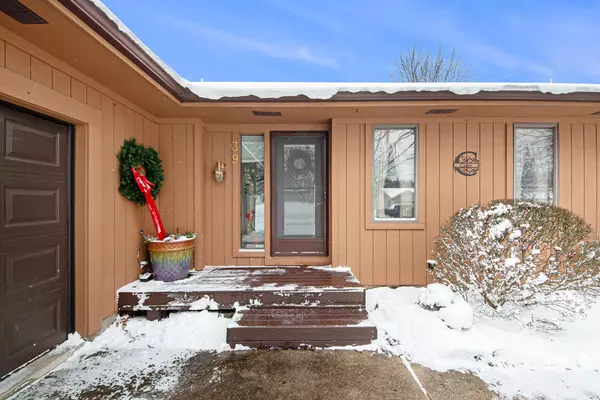For more information regarding the value of a property, please contact us for a free consultation.
39 Worcester NE Drive Grand Rapids, MI 49503
Want to know what your home might be worth? Contact us for a FREE valuation!

Our team is ready to help you sell your home for the highest possible price ASAP
Key Details
Sold Price $435,000
Property Type Single Family Home
Sub Type Single Family Residence
Listing Status Sold
Purchase Type For Sale
Square Footage 2,111 sqft
Price per Sqft $206
Municipality City of Grand Rapids
MLS Listing ID 24062896
Sold Date 01/09/25
Style Ranch
Bedrooms 3
Full Baths 2
Half Baths 1
Year Built 1983
Annual Tax Amount $3,779
Tax Year 2024
Lot Size 10,280 Sqft
Acres 0.24
Lot Dimensions 95 x 115
Property Description
Welcome to 39 Worcester Drive! This spacious home is located on a desirable corner lot in the sought-after Michigan Oaks neighborhood of Grand Rapids. Offering over 2,100 square feet of living space, this home features 3 bedrooms, 2.5 baths, and a private en-suite in the primary bedroom. The inviting living room boasts a beautiful fireplace, perfect for cozy evenings. The kitchen provides ample space with an eating area, offering both functionality and charm. The unfinished basement is a perfect blank canvas, ready for you to create additional living space or customize to your needs. Outside, enjoy a well-maintained yard ideal for gatherings and relaxation. Conveniently located near schools, parks, and amenities, this property offers comfort, character, and an excellent location. Don't Miss out! Don't Miss out!
Location
State MI
County Kent
Area Grand Rapids - G
Direction Fulton to Worcester N. Between Lakeside Dr and Maryland.
Rooms
Basement Full
Interior
Interior Features Ceiling Fan(s), Attic Fan, Garage Door Opener, Wood Floor, Eat-in Kitchen, Pantry
Heating Forced Air
Cooling Central Air
Fireplaces Number 1
Fireplaces Type Family Room, Gas Log
Fireplace true
Window Features Skylight(s),Window Treatments
Appliance Washer, Refrigerator, Range, Microwave, Dryer, Disposal, Dishwasher
Laundry Laundry Room, Main Level, Sink
Exterior
Exterior Feature Other, Deck(s)
Parking Features Garage Faces Side, Garage Door Opener, Attached
Garage Spaces 2.0
Utilities Available Phone Available, Natural Gas Available, Electricity Available, Cable Available, Natural Gas Connected, Storm Sewer, Public Water, Public Sewer, Broadband, High-Speed Internet
View Y/N No
Street Surface Paved
Garage Yes
Building
Lot Description Corner Lot, Sidewalk
Story 1
Sewer Public Sewer
Water Public
Architectural Style Ranch
Structure Type Wood Siding
New Construction No
Schools
School District Grand Rapids
Others
Tax ID 41-14-28-252-040
Acceptable Financing Cash, FHA, VA Loan, MSHDA, Conventional
Listing Terms Cash, FHA, VA Loan, MSHDA, Conventional
Read Less



